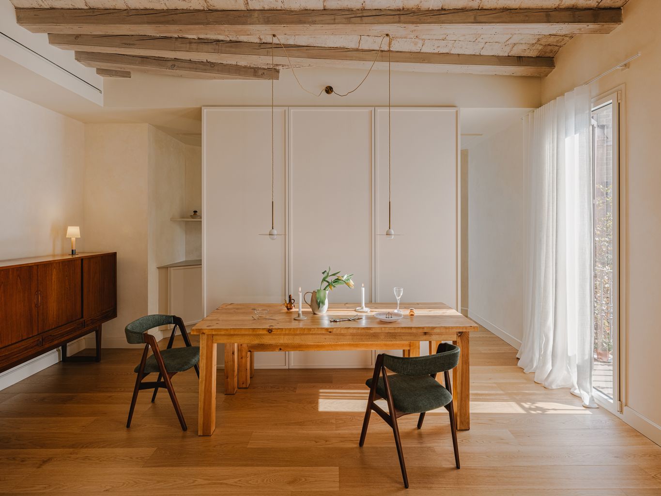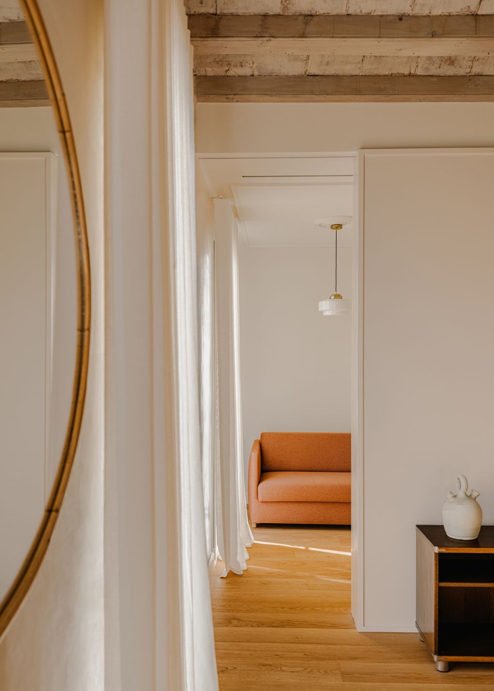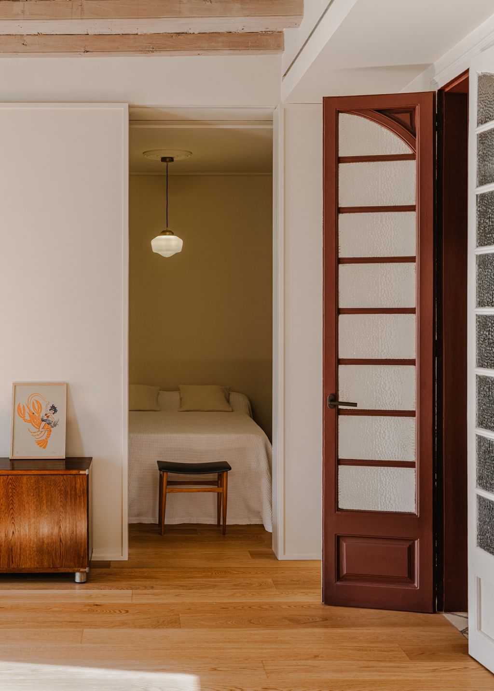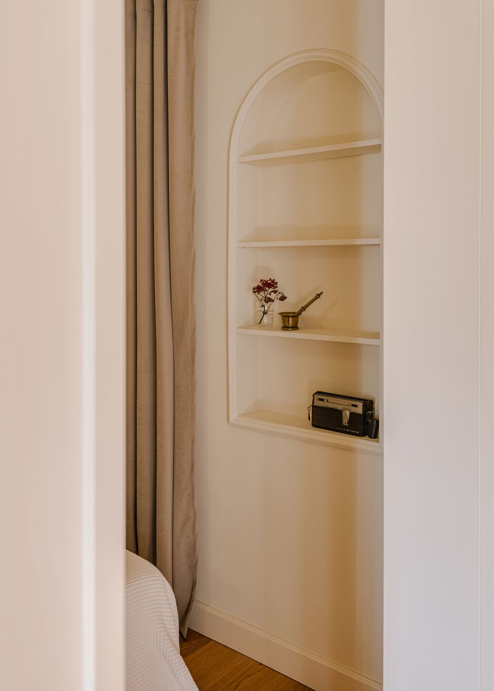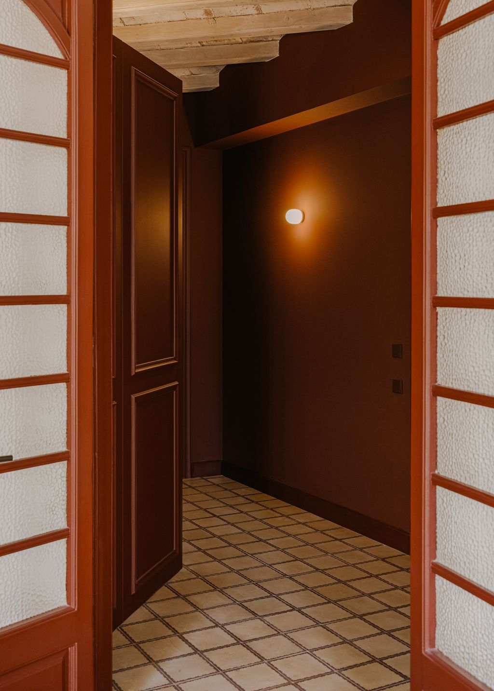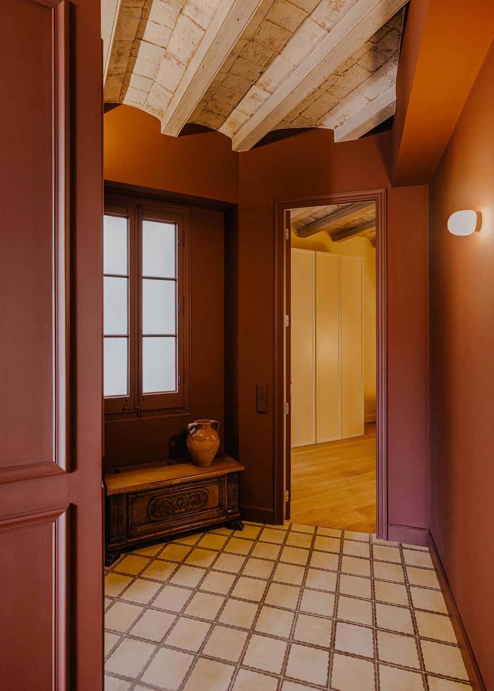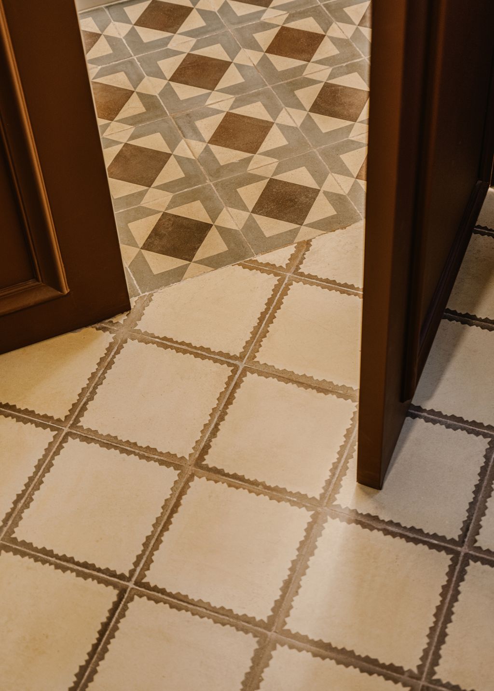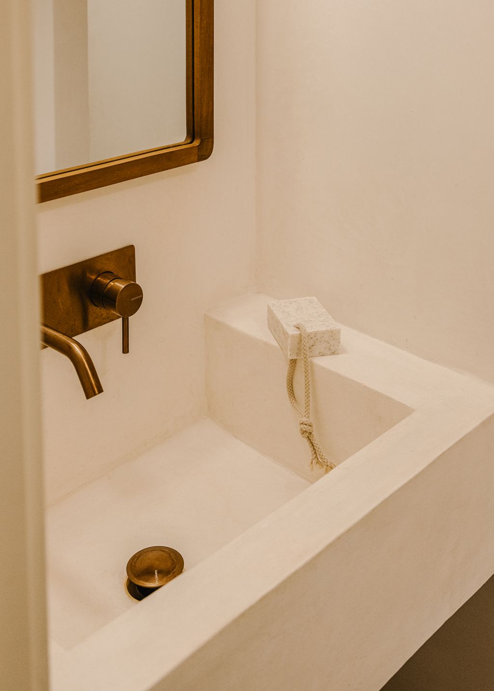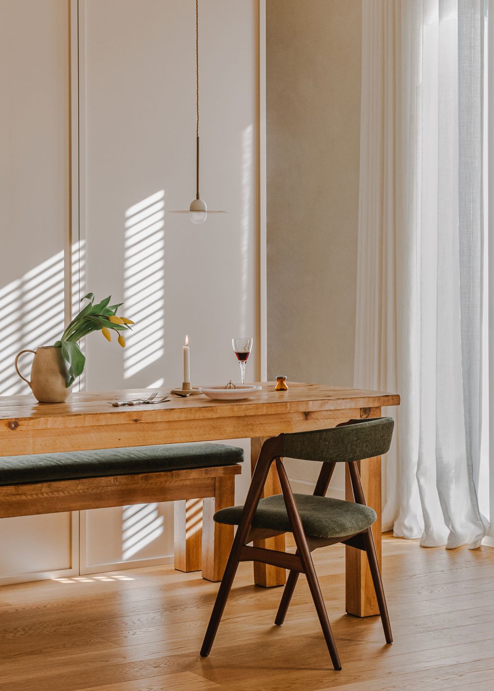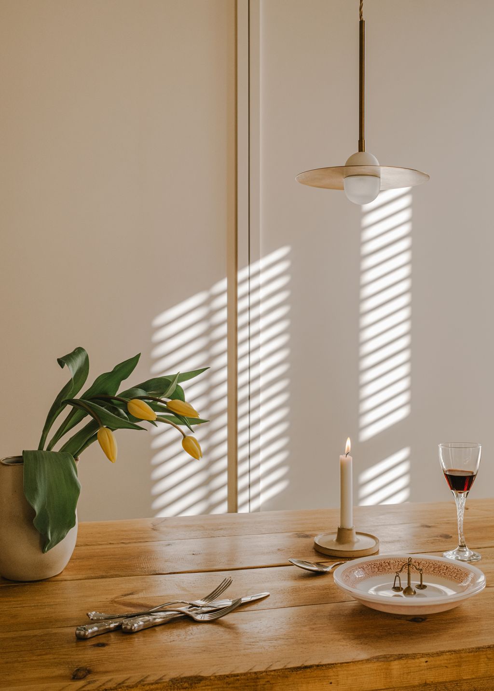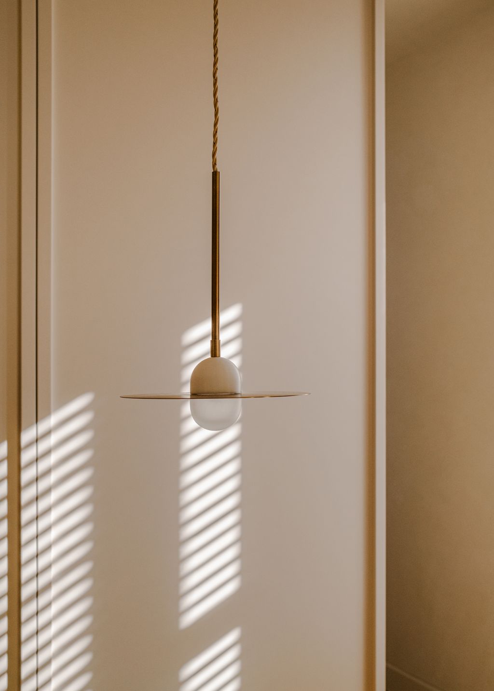In the heart of Barcelona's Eixample district, very close to Casa Milà, this 90 m² residence is located on a privileged corner. The chamfered geometry, so characteristic of Barcelona’s urban fabric, offers an unusual south-facing orientation, allowing a constant influx of natural light.
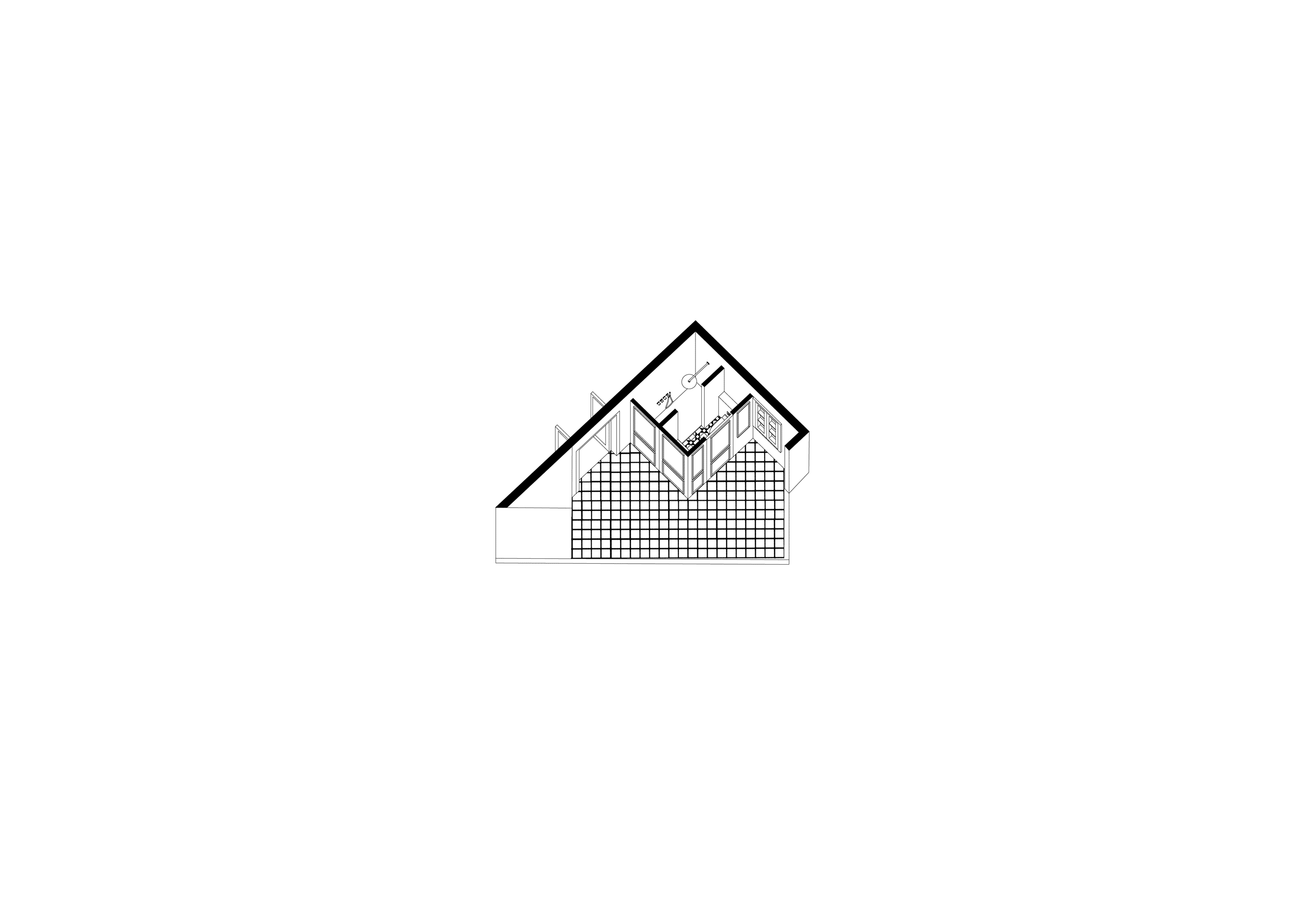
The unique shape of the floor plan, far from being a limitation, becomes the soul of the project. The space is organized around an entryway that acts as a central hinge, an axis that structures the home without hallways, creating cross-views and encouraging a fluid circulation.
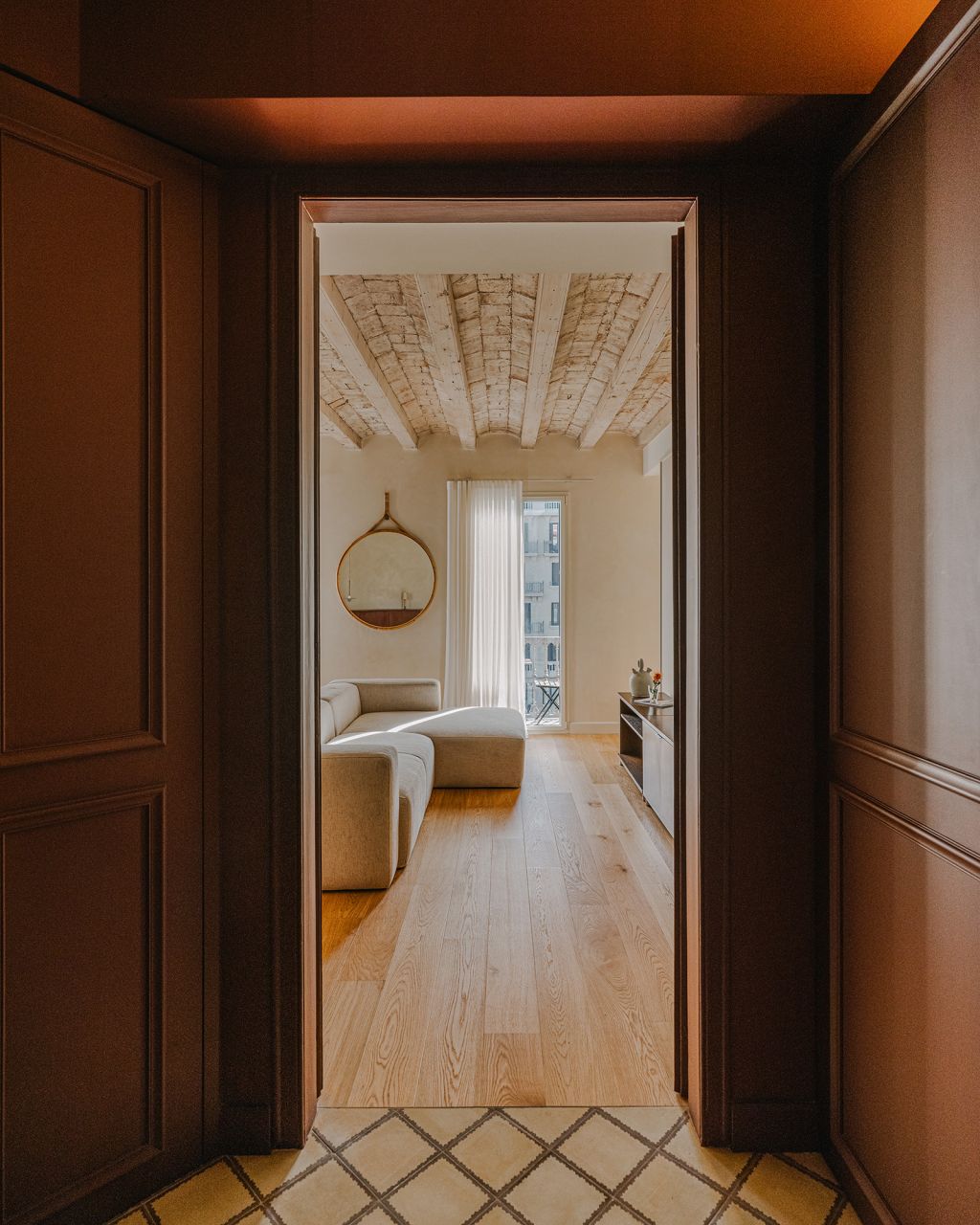
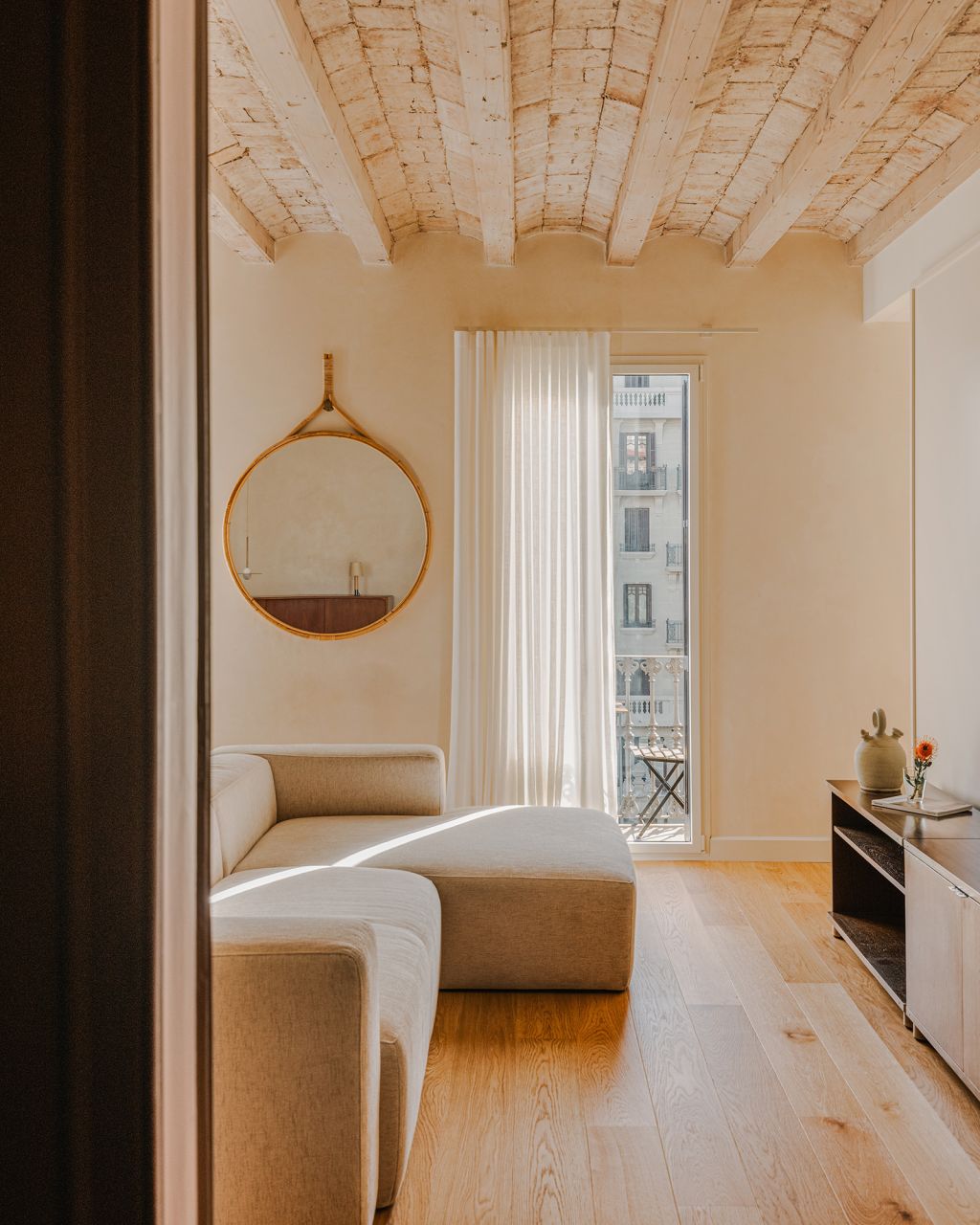
This core, clad in dark burgundy tones, wood paneling, and restored hydraulic tile floors, marks the transition point between the intimate and the open. The contrast between the darker central materials and the brightness of the surrounding rooms enhances the spatial perception and reinforces the sense of flow.
The decision to clear the main façade of partitions and use sliding doors visually frees the entire length of the home, enhancing visual connections between spaces and the entry of natural light. In this way, the residence opens completely to the outside, taking full advantage of its southern orientation to accompany daily life with the changing light throughout the day and seasons.
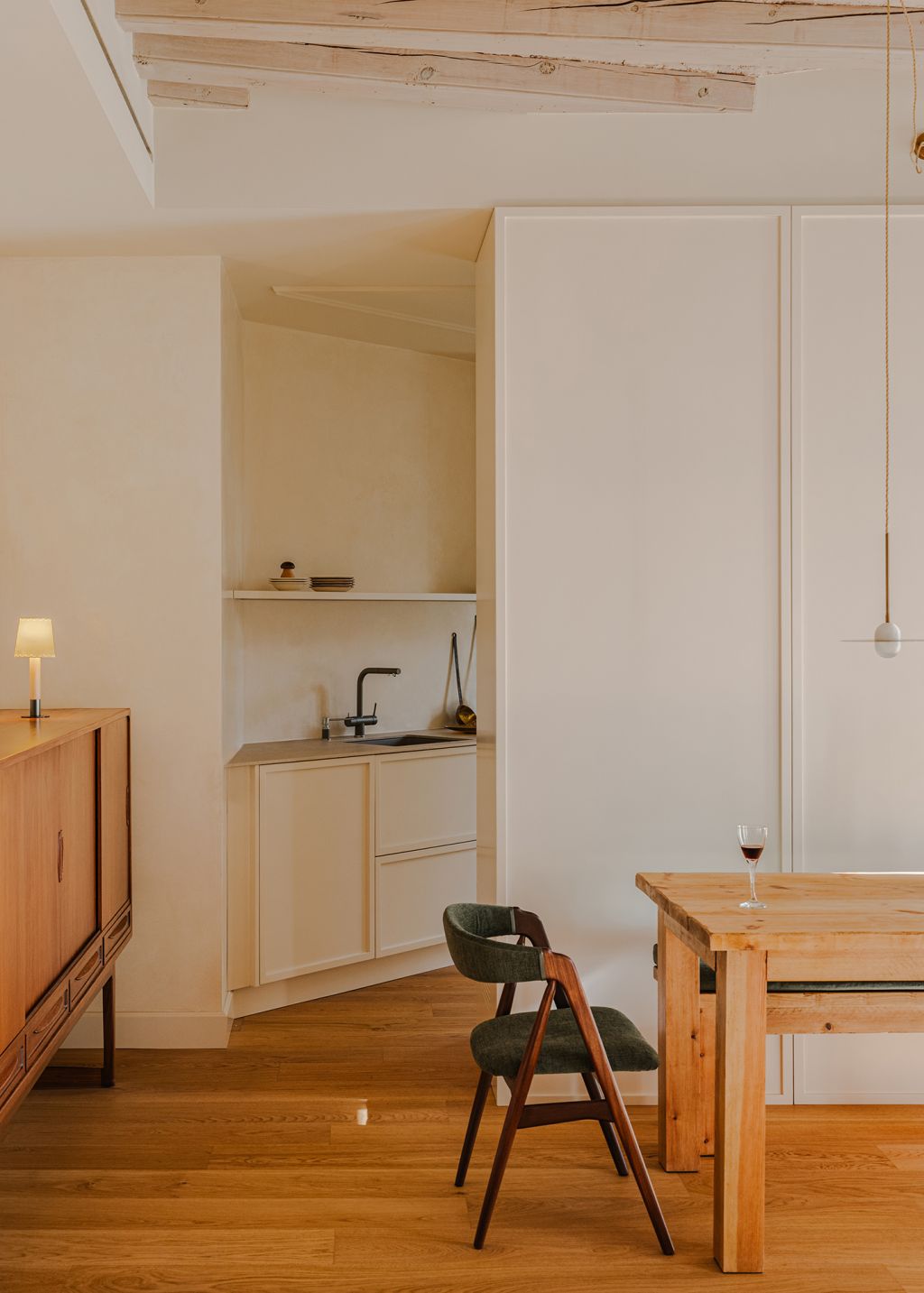
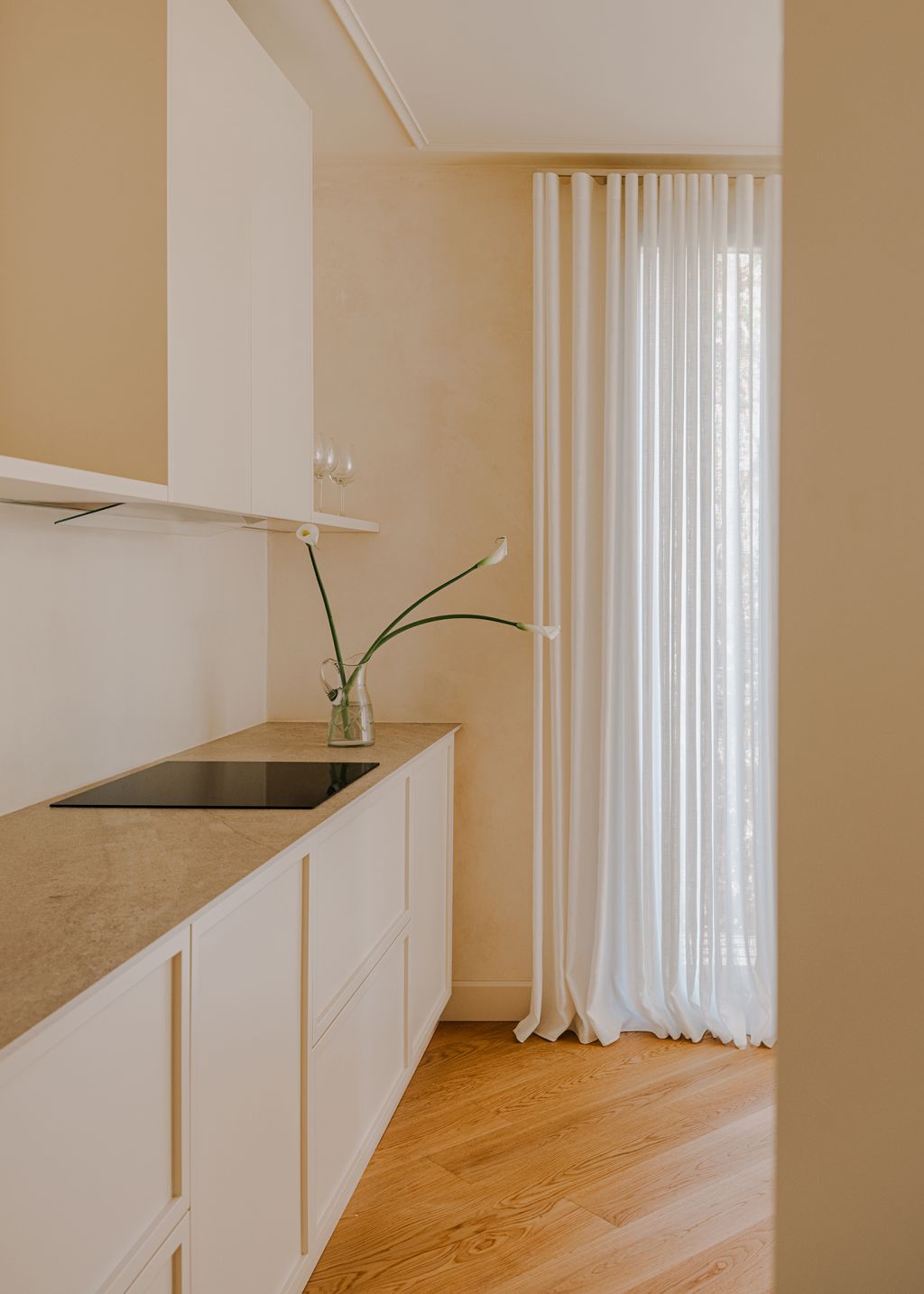
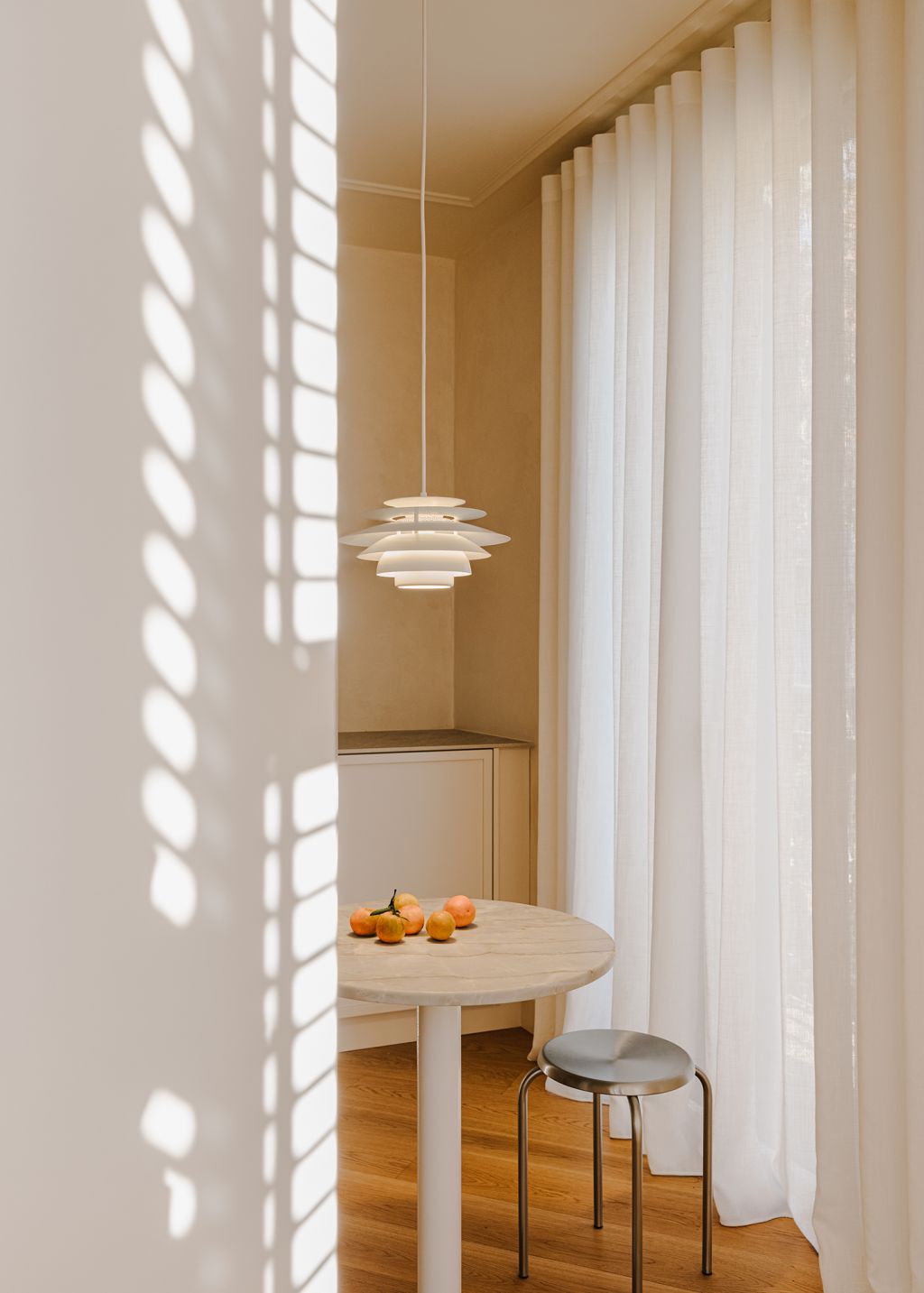
The intervention relies on noble materials and traditional finishes: lime stucco in the bathrooms, lime-washed walls, lime glazes on the ceilings, natural wood floors, and original hydraulic tiles restored in hallways and bathrooms.

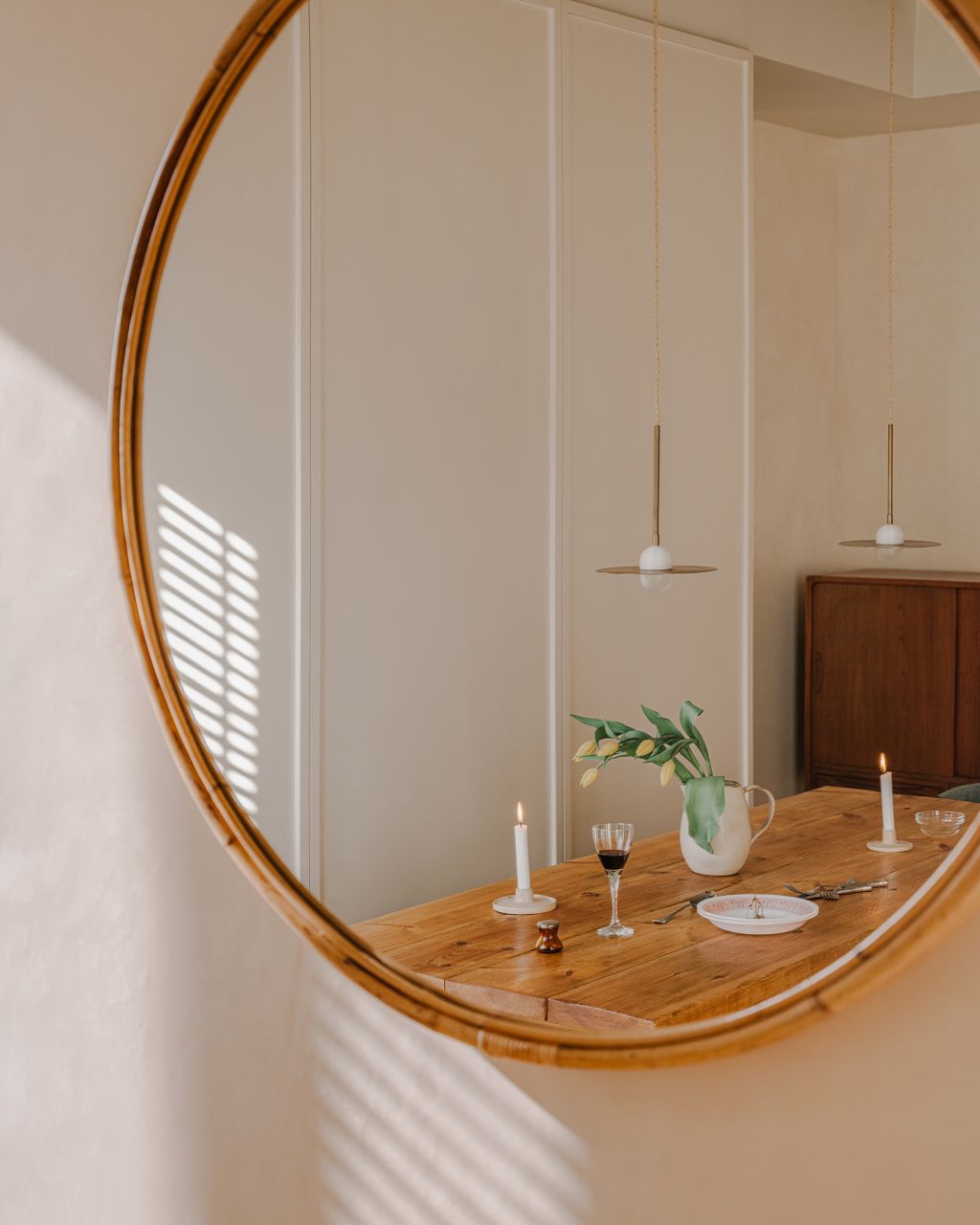
Together, these elements create a warm, understated, and timeless atmosphere. The furniture, with simple lines and a strong mid-century character, adds an additional layer of memory and emotion to the project, reinforcing the domestic and serene nature of the space, and engaging with the architecture through sensitivity and attention to objects.
The layout is organized around the entryway, which divides the floor plan into two clearly defined wings. At one end, the main suite is conceived as a calm and intimate space. On the opposite wing unfolds the daytime area: living room, dining room, and kitchen; an open, spacious, and light-filled zone. This area is completed with a guest bedroom and a versatile study that can also serve as an additional sleeping area, adapting to changing needs. The arrangement of the program creates fluid spatial sequences that allow enjoyment of both openness and retreat.
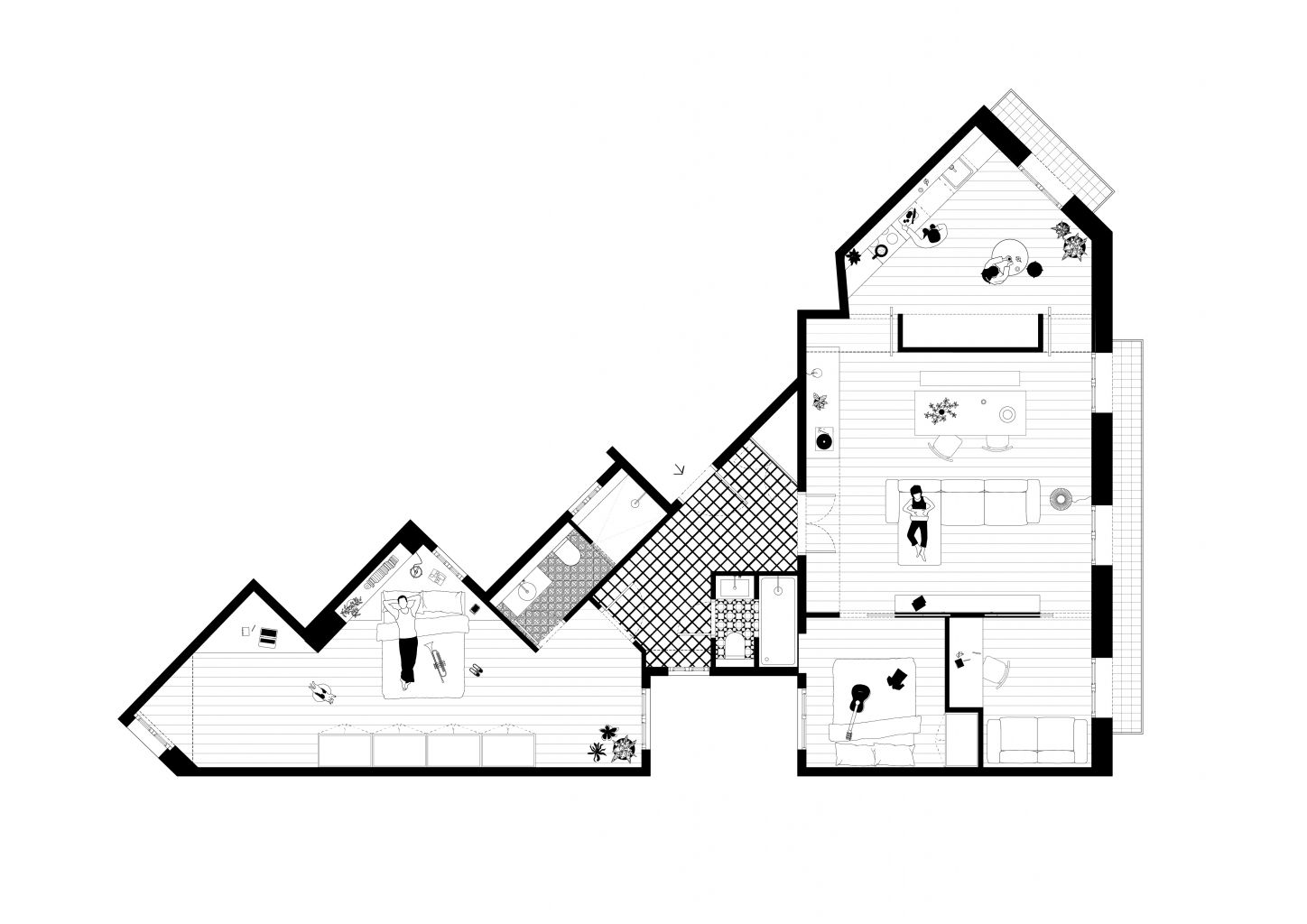
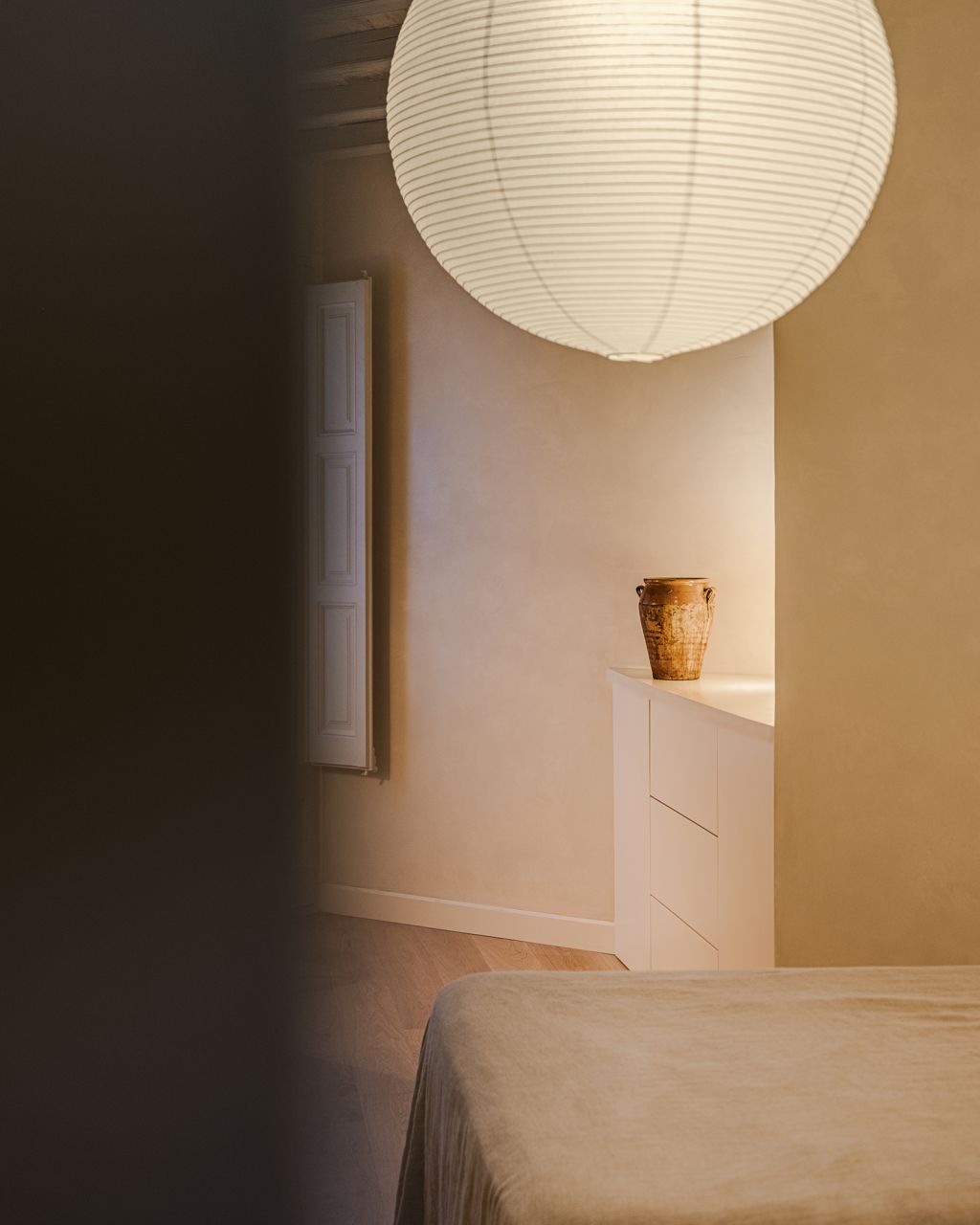
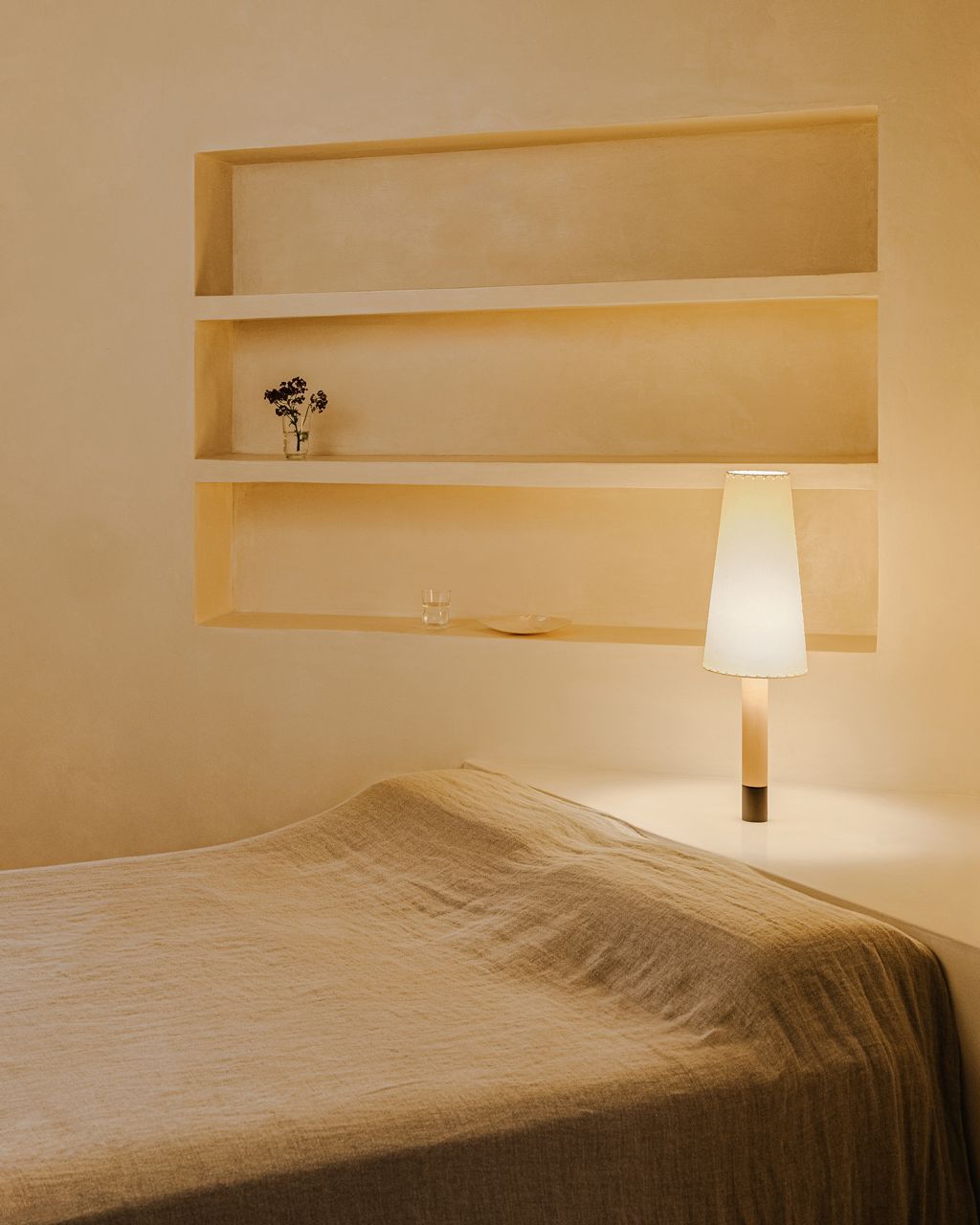
This home does not impose a way of living; it adapts and transforms. Like a flexible joint, it allows life to flow with the light, with the passage of time, and with memories. A contemporary refuge that embraces the essentials: calm, the beauty of simplicity, and continuity between the present and material memory.
