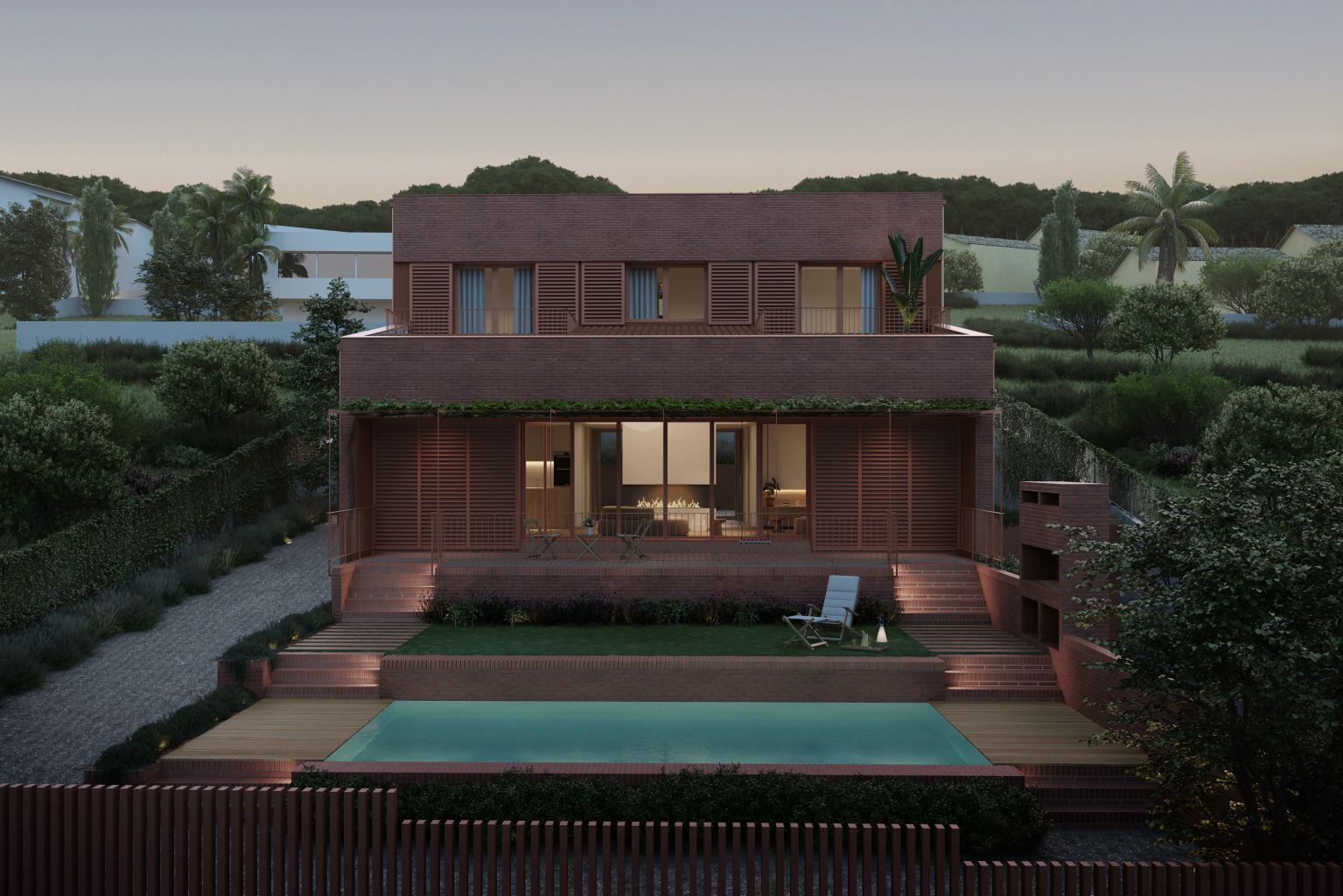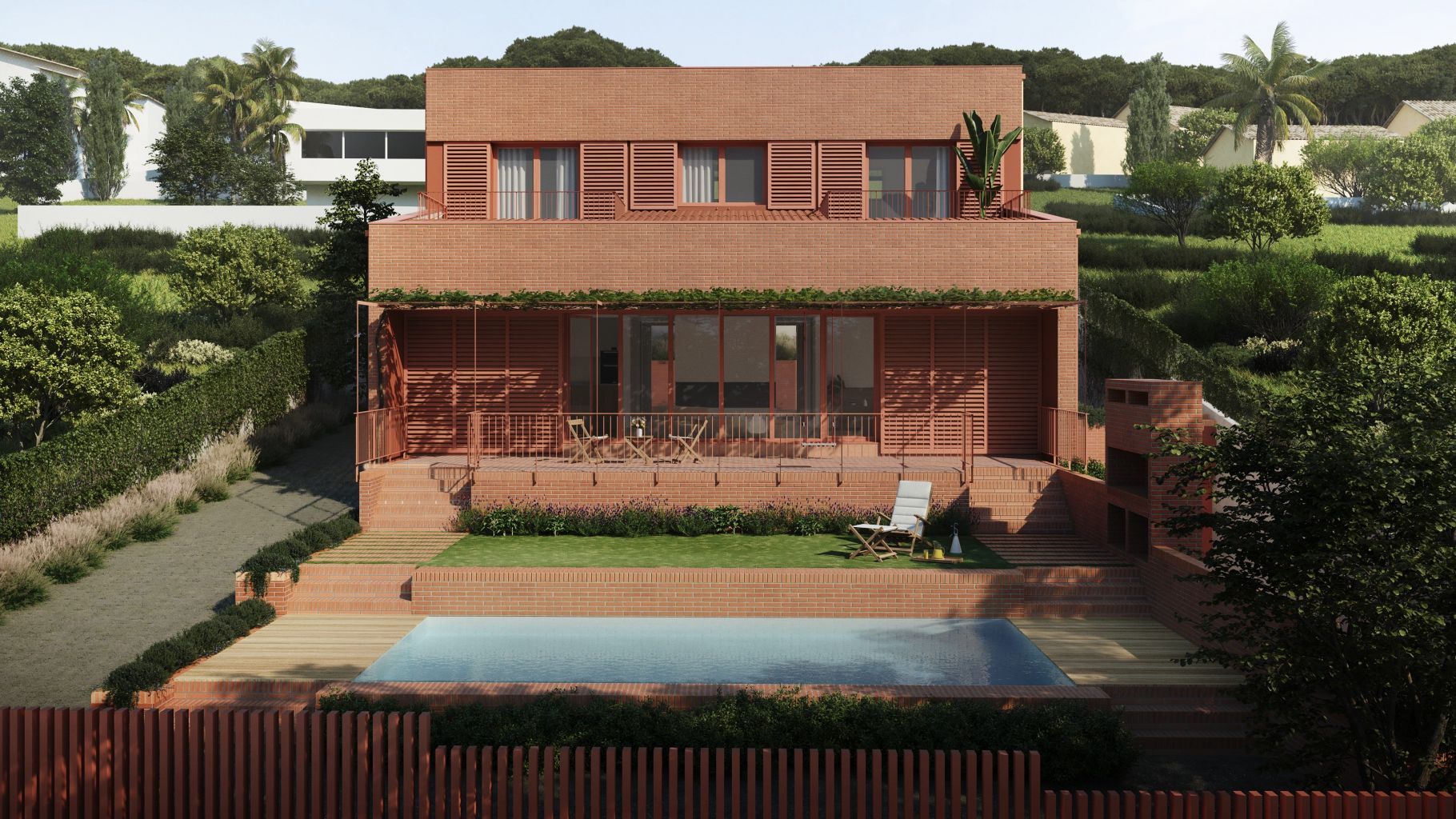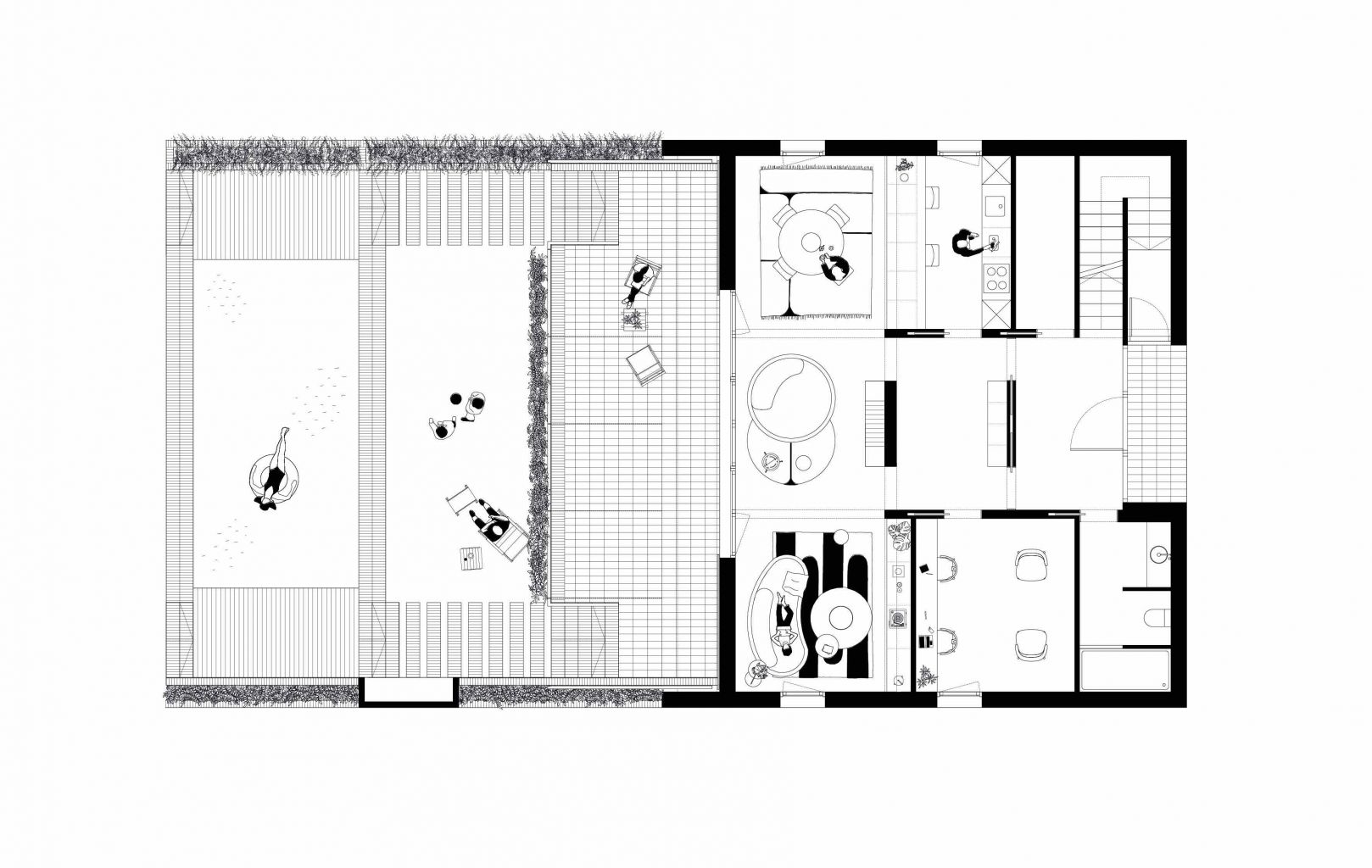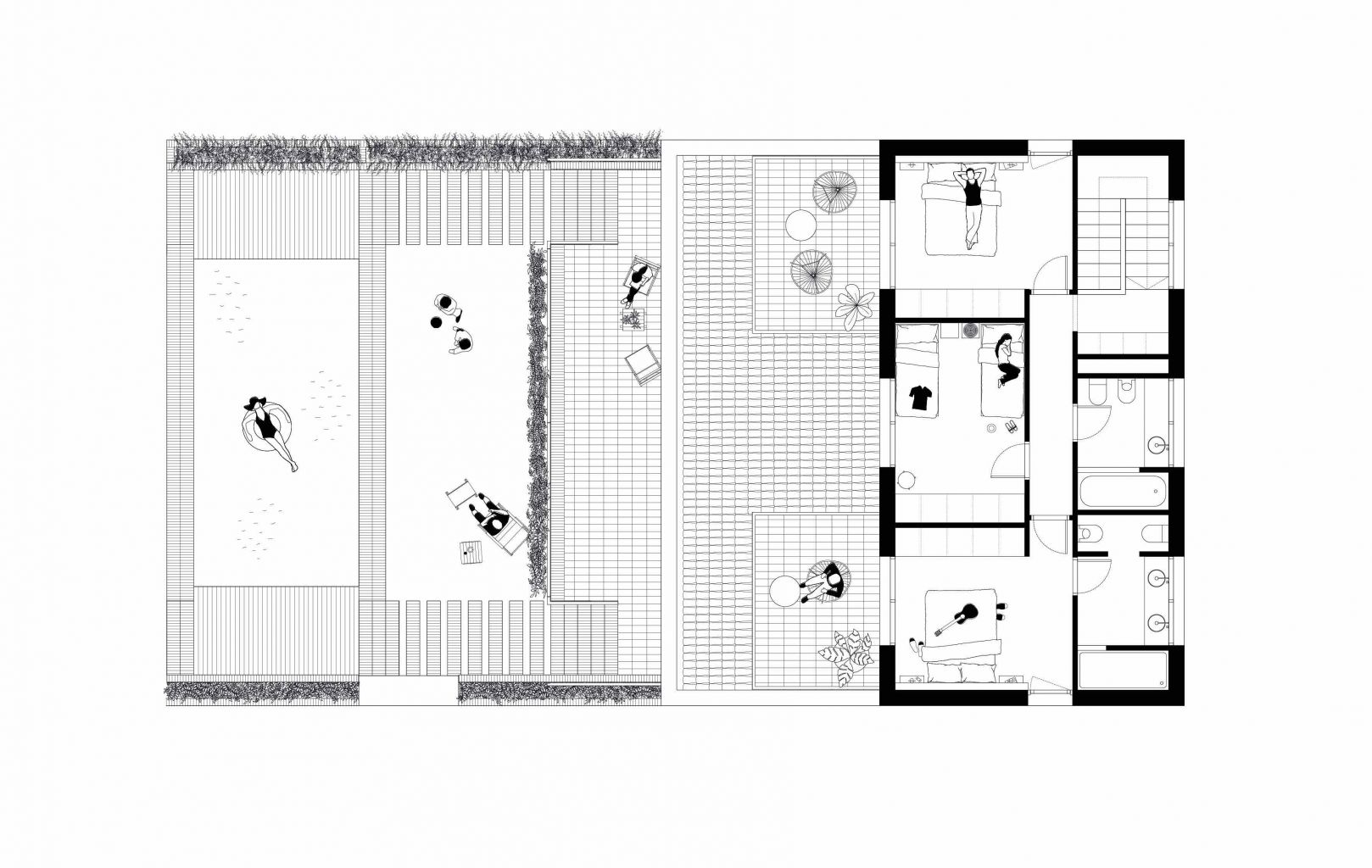The project deals with the new construction of an isolated single-family home. The building is projected maintaining a formal relationship with the site. It consists of an orthogonal rectangular floor plan, with the east and west façades parallel to the limits of the site and set back from the south limit in order to locate an important extension of the garden with a swimming pool.
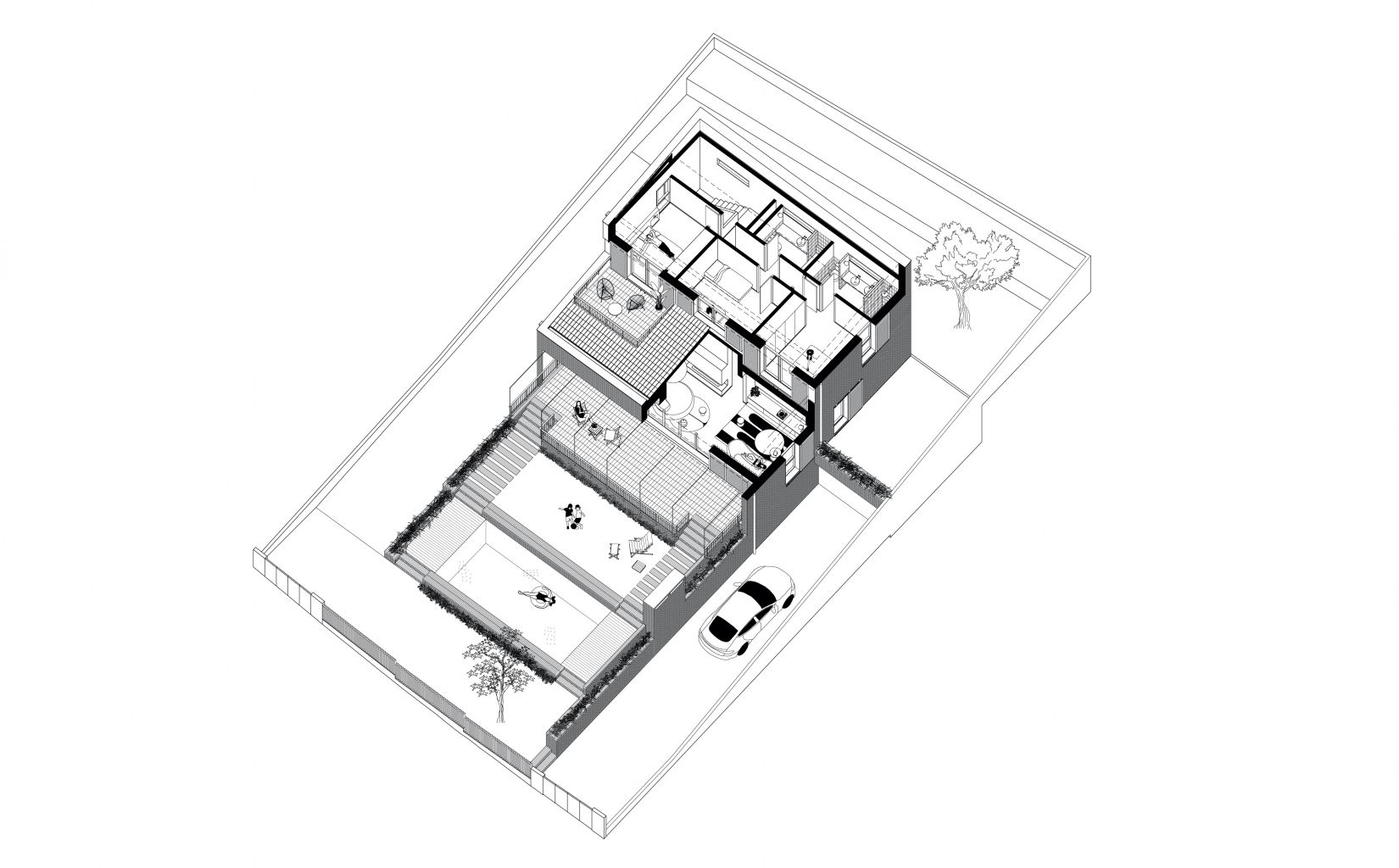
To solve the singular slope of the site, a stepped slope is projected, built on three levels and adapting each level to a use. The highest level being an extension of grass, followed by a level completely occupied by the pool, and finally, at the same level as the street, an extension of gravel.
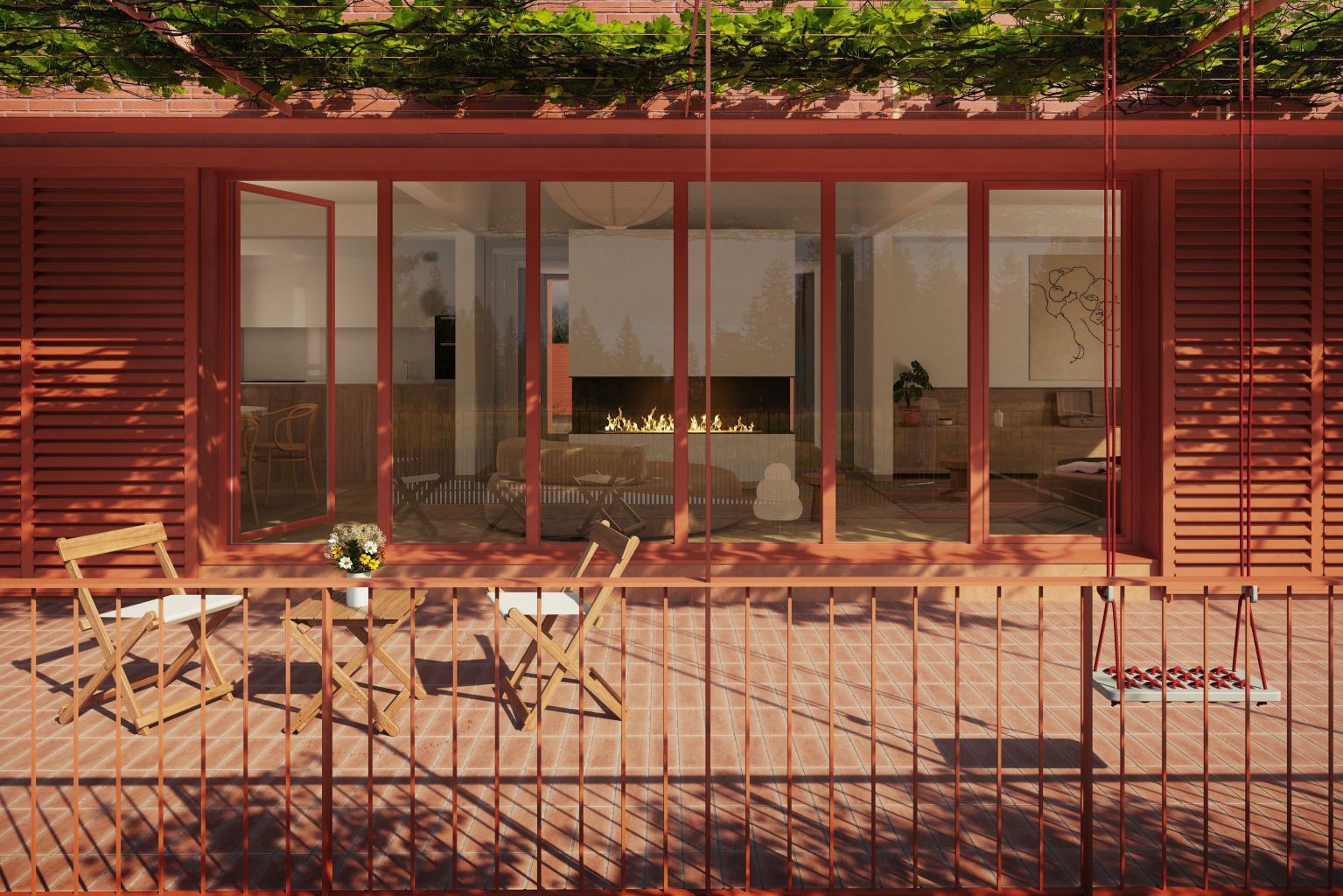
As it is a passive house, the program also considers its implementation in relation to the environment by placing the main spaces and bedrooms on the south façade. These are related to the outside through intermediate spaces, a porch along the entire façade on the ground floor and two terraces located on the first floor.
The house is divided into two storeys. On the one hand, the ground floor solves all the needs of a home without the need for a first floor. It consists of a living room, dining room and kitchen that share a single space, a multipurpose room with the dimensions of a double bedroom, a full bathroom and a laundry room. On the first floor there are 3 double bedrooms and two full bathrooms.
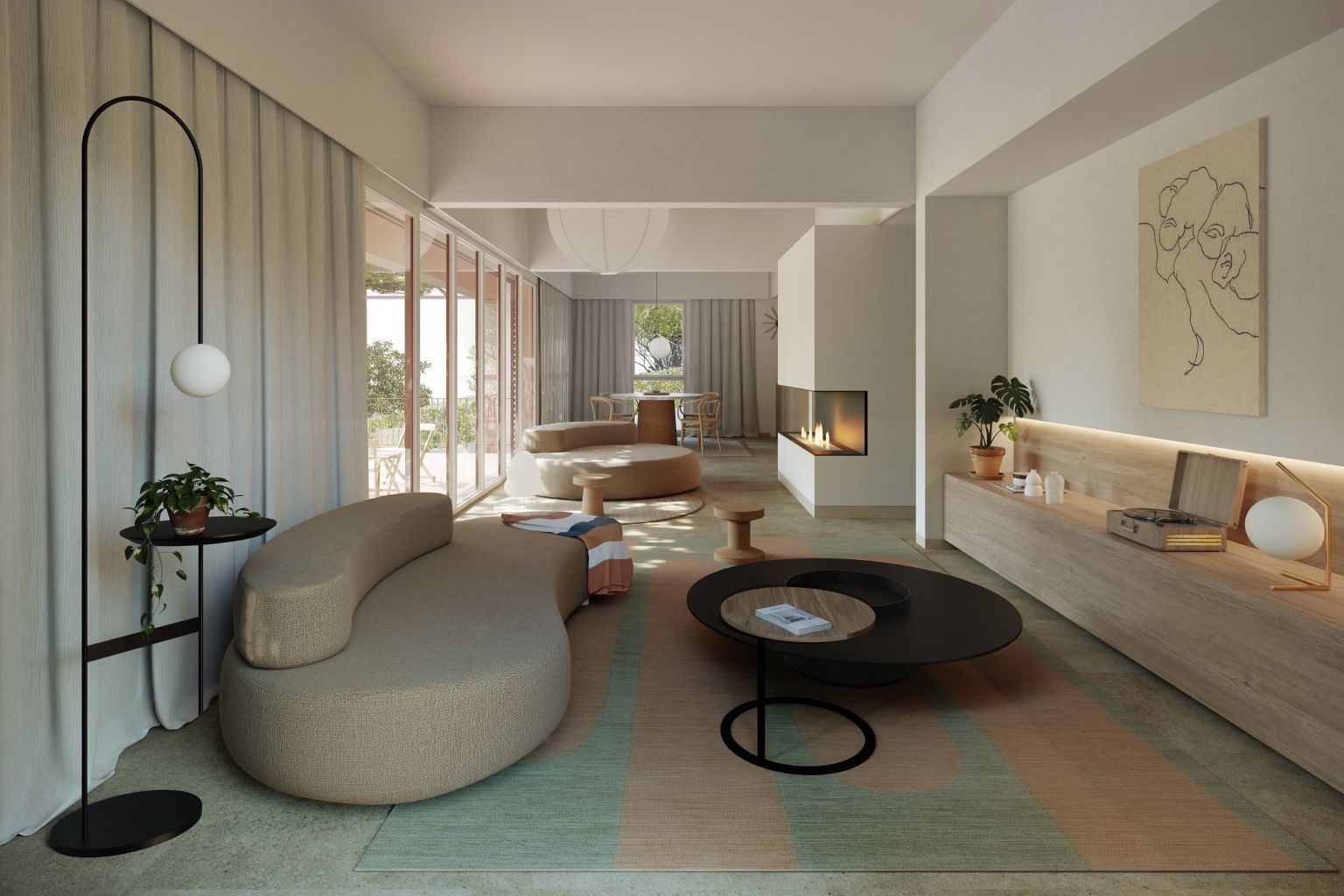
The reticular and completely symmetrical design and layout of the house allows natural light to enter both the living room and the main bedrooms, as well as cross ventilation from all the facades. At the same time, sliding shutters are installed on the façade with the intention of enlarging the windows and openings.
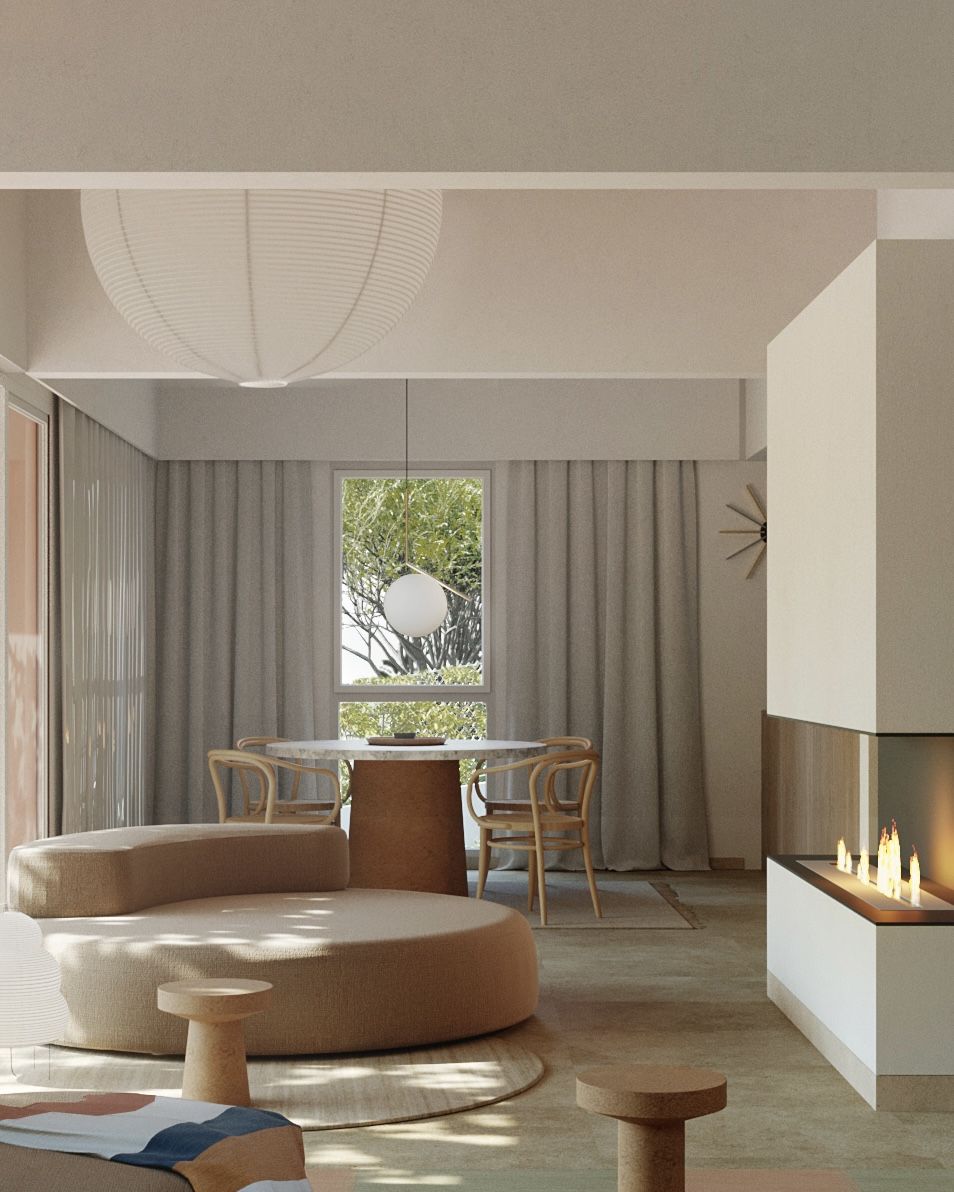
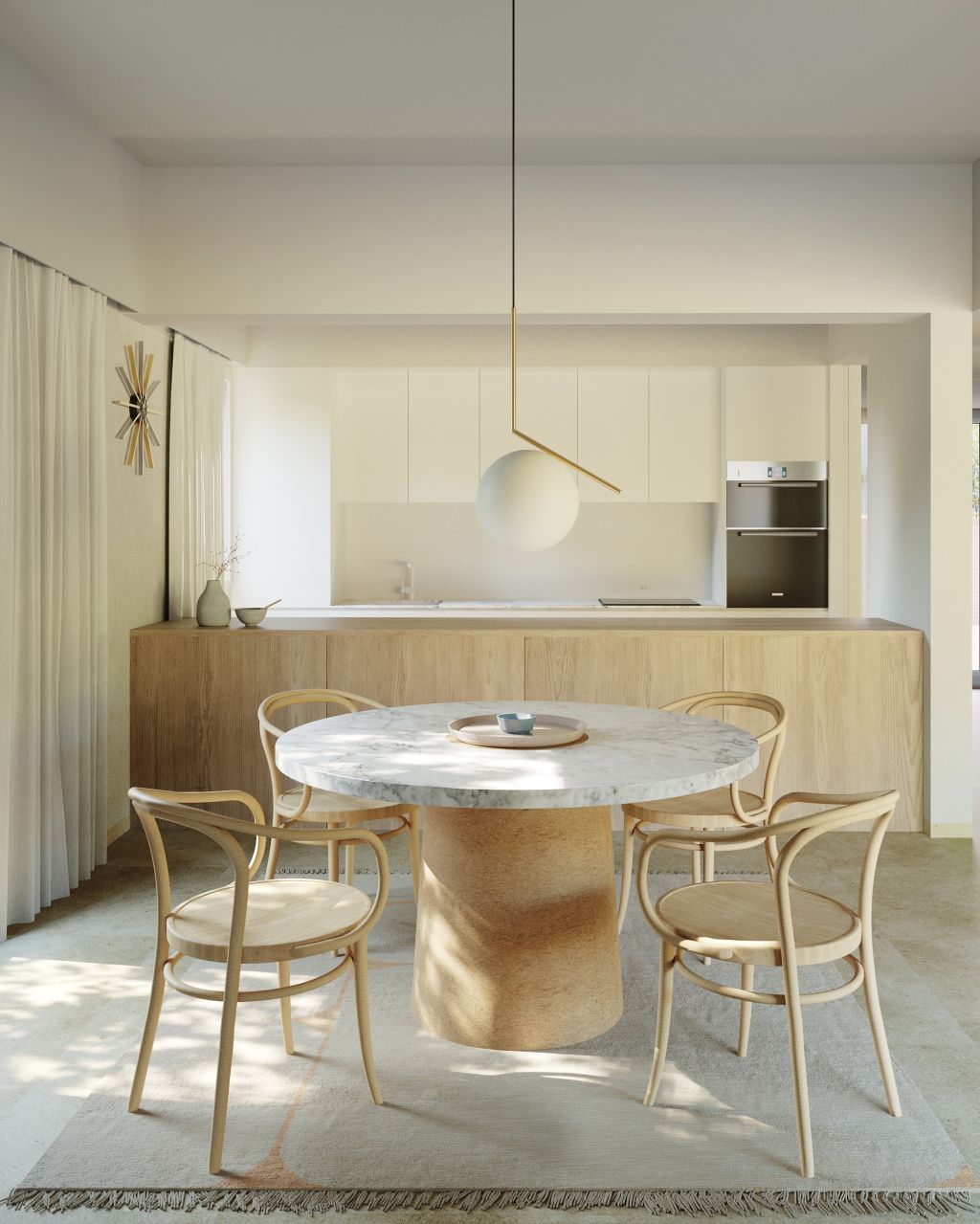
This high energy efficiency and low maintenance house has been resolved with singular solutions in terms of its materialization. Outside, brick is used as the main material, playing with different types of rigging that adapt to the architecture. Inside, other natural materials are used, such as birch wood, cenia stone in bathroom flooring and the entire ground floor, and jute fiber carpet in the bedrooms on the first floor.
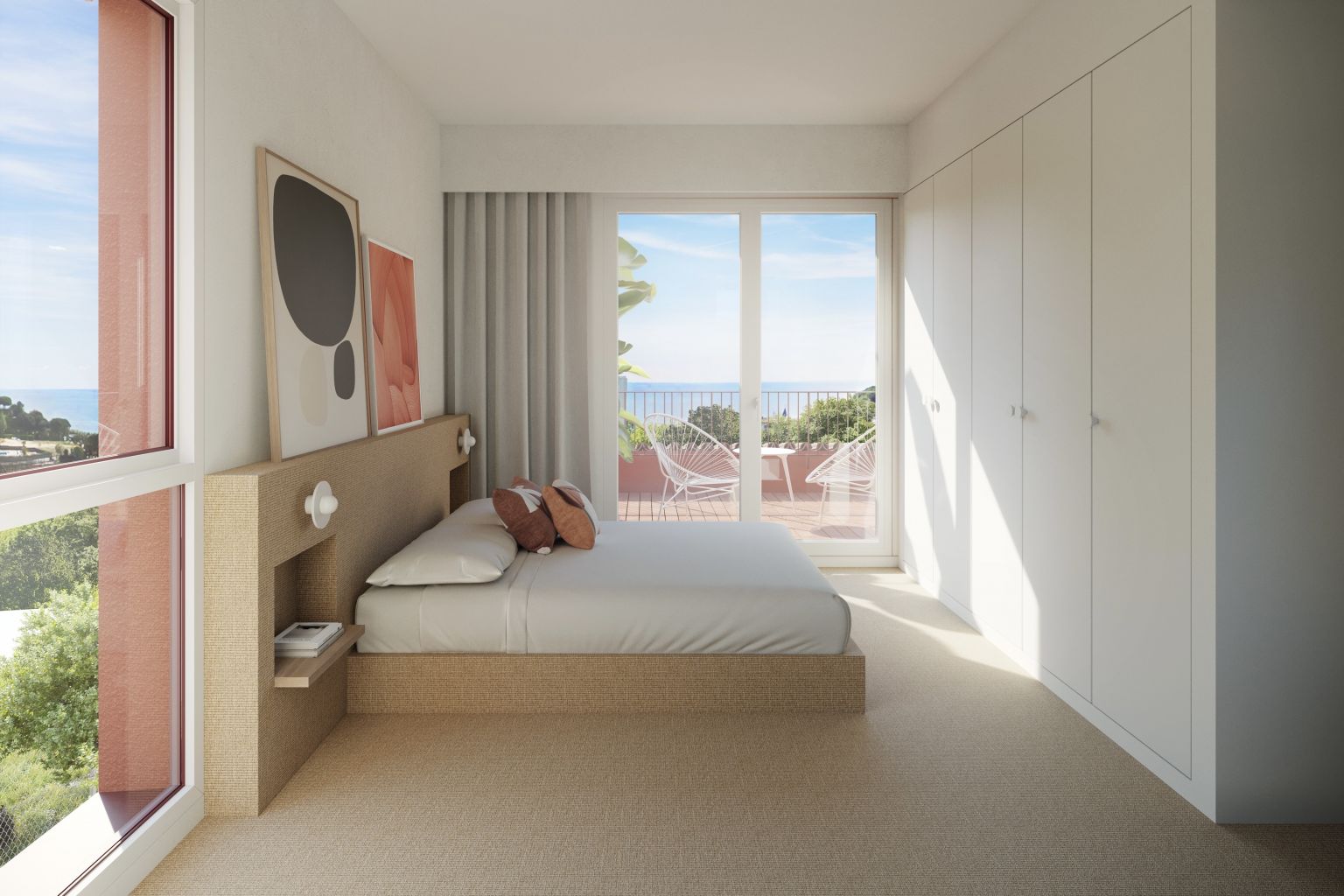
A monochromatic aesthetic is applied, both outside and inside. Reddish tones predominate on the outside, in contrast to the white and beige inside the house which provides with continuity and timelessness to the spaces.
