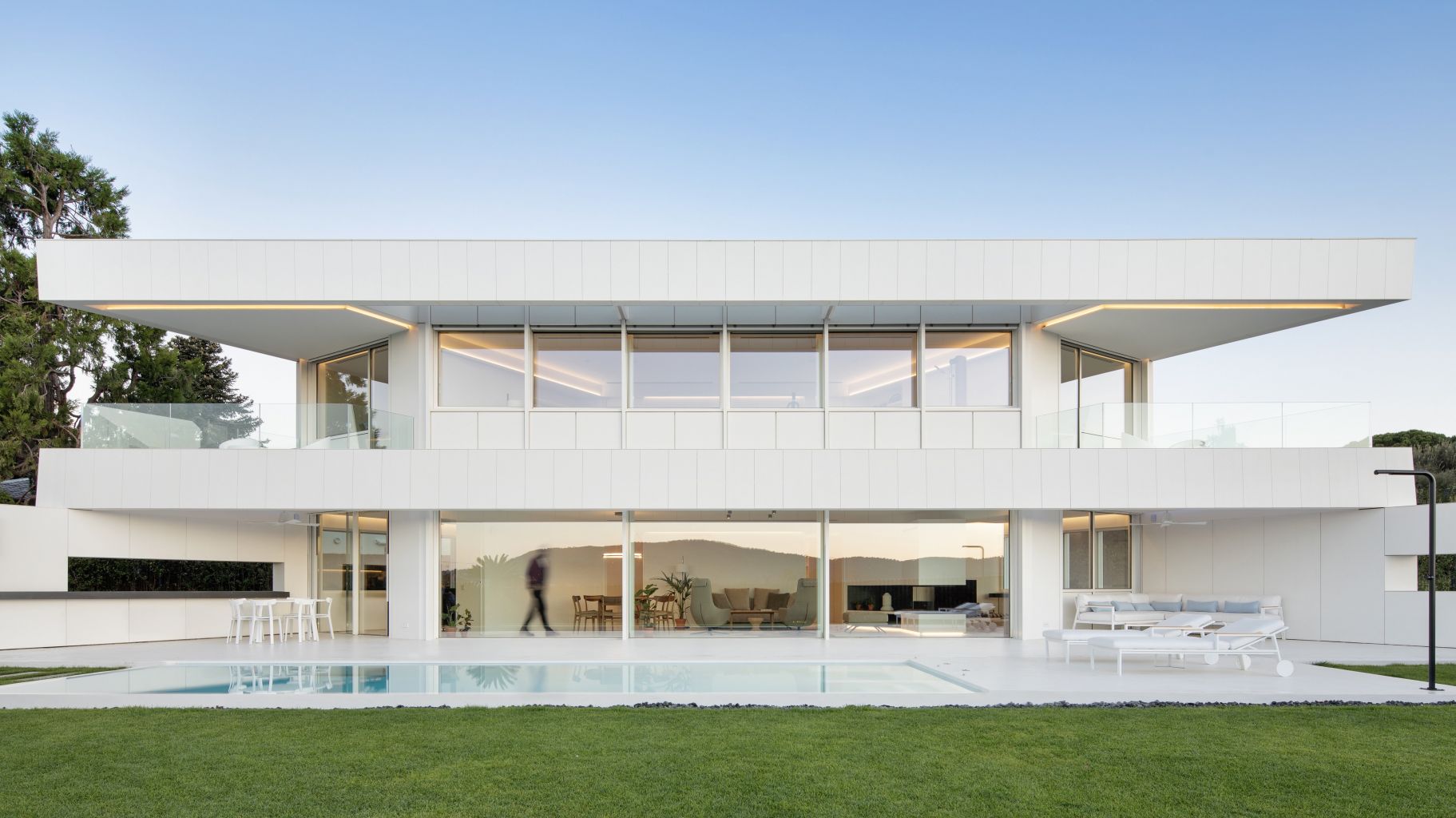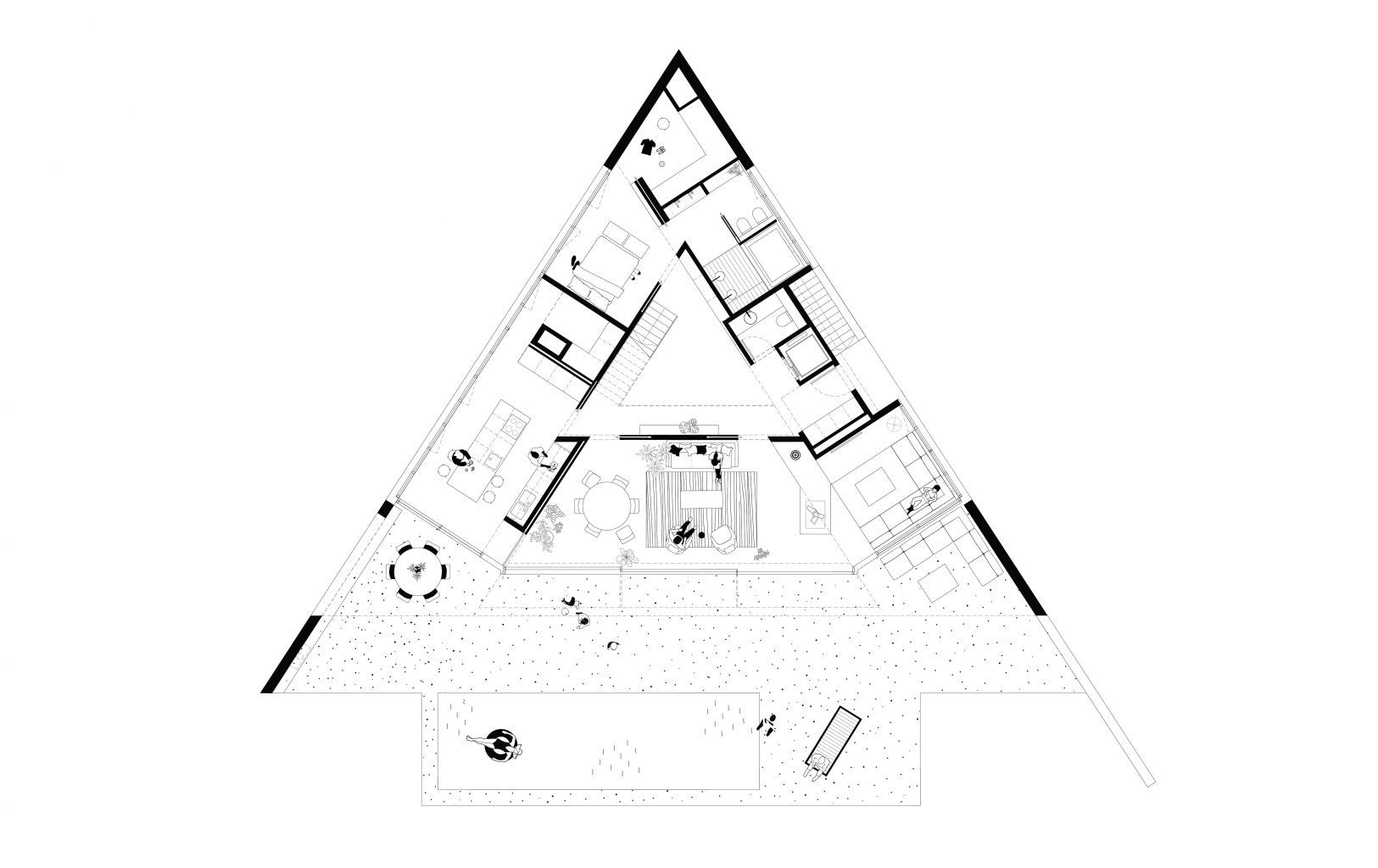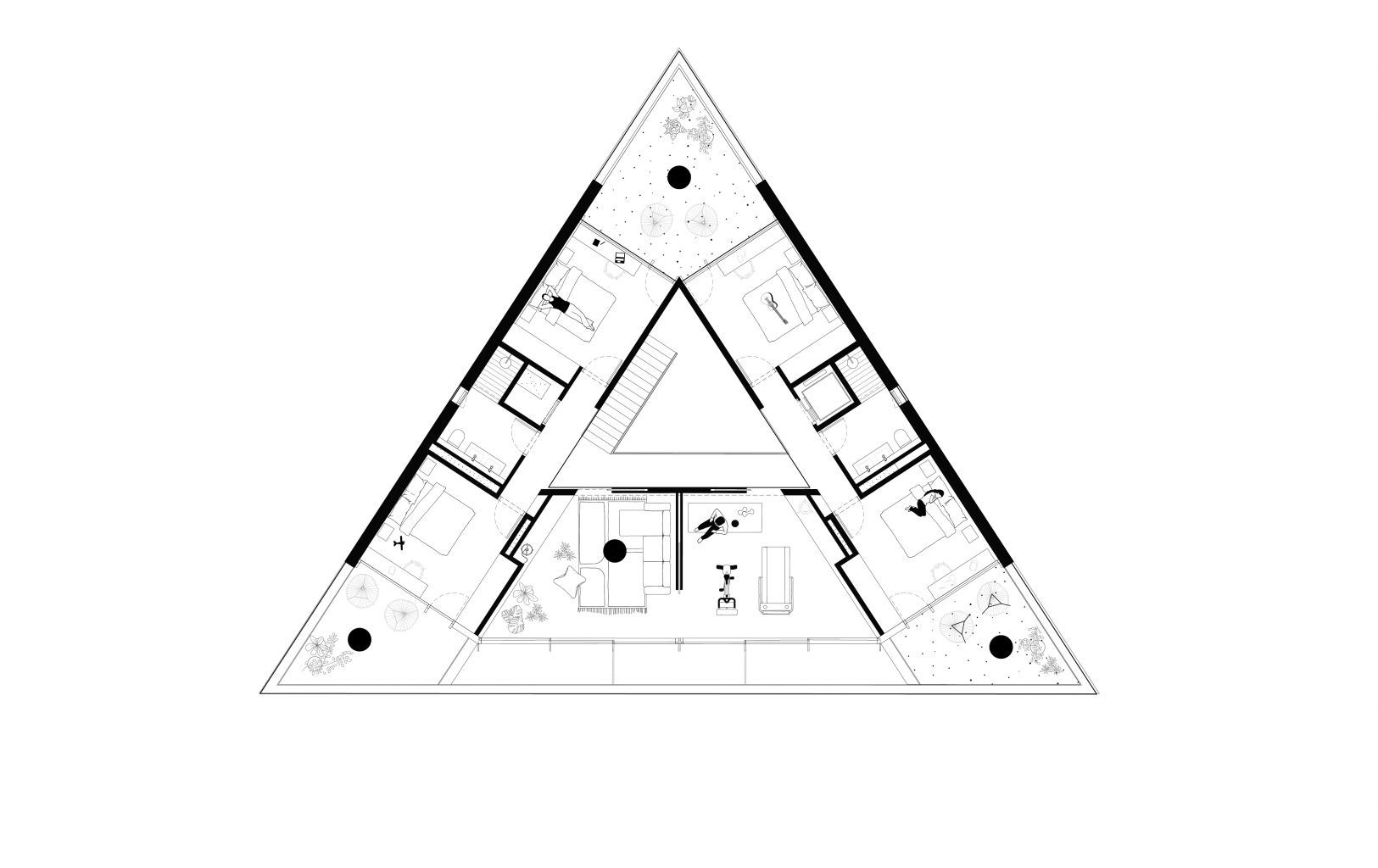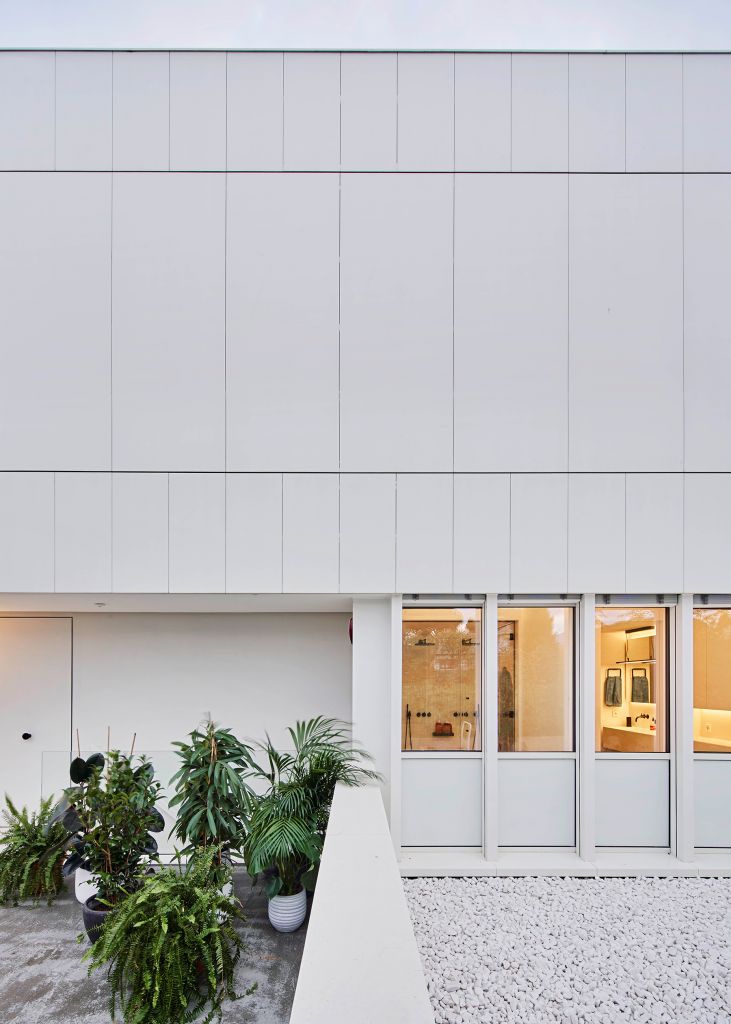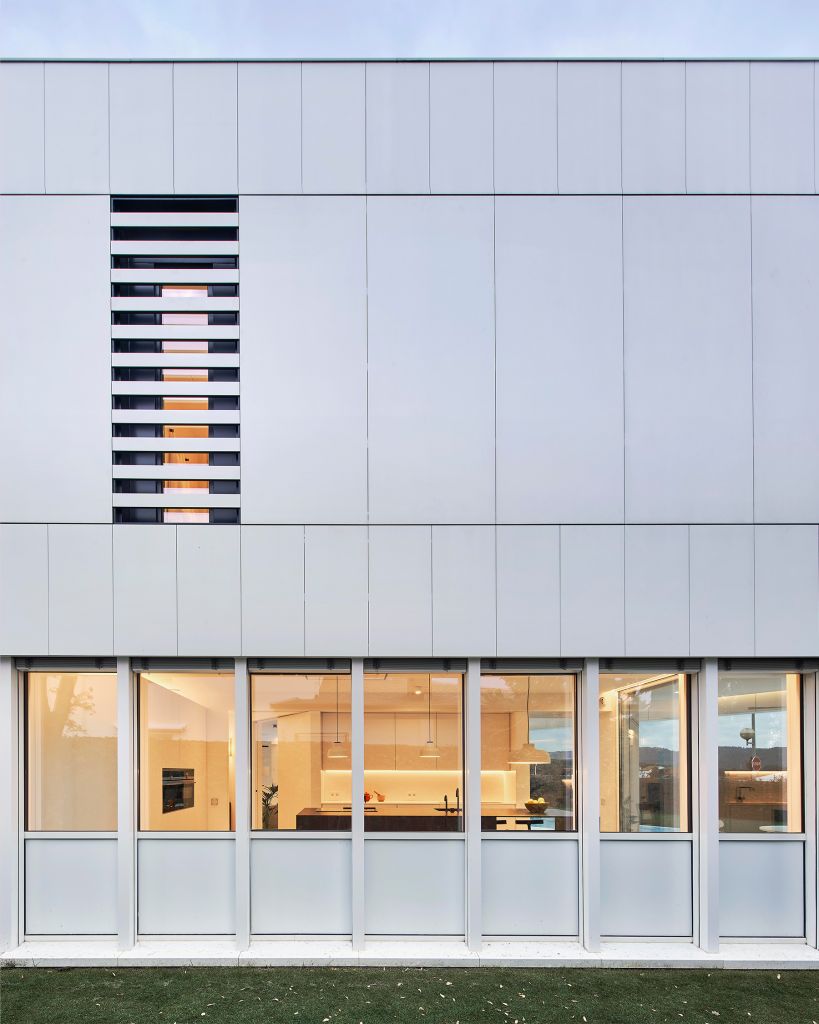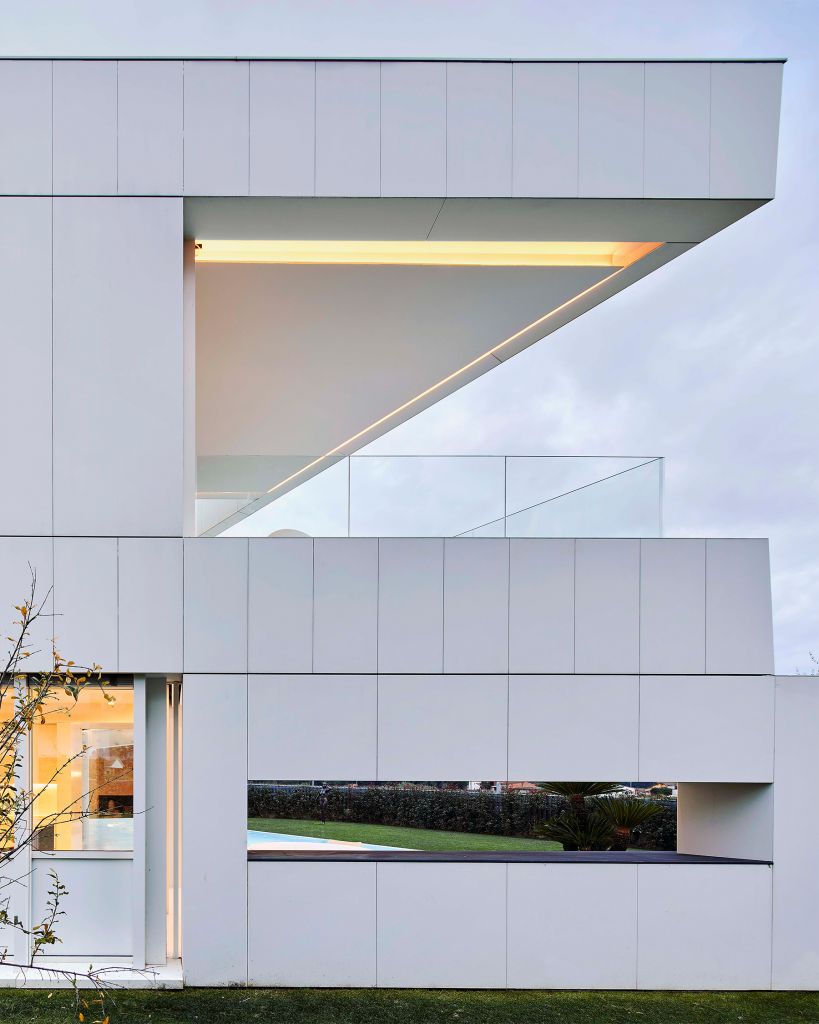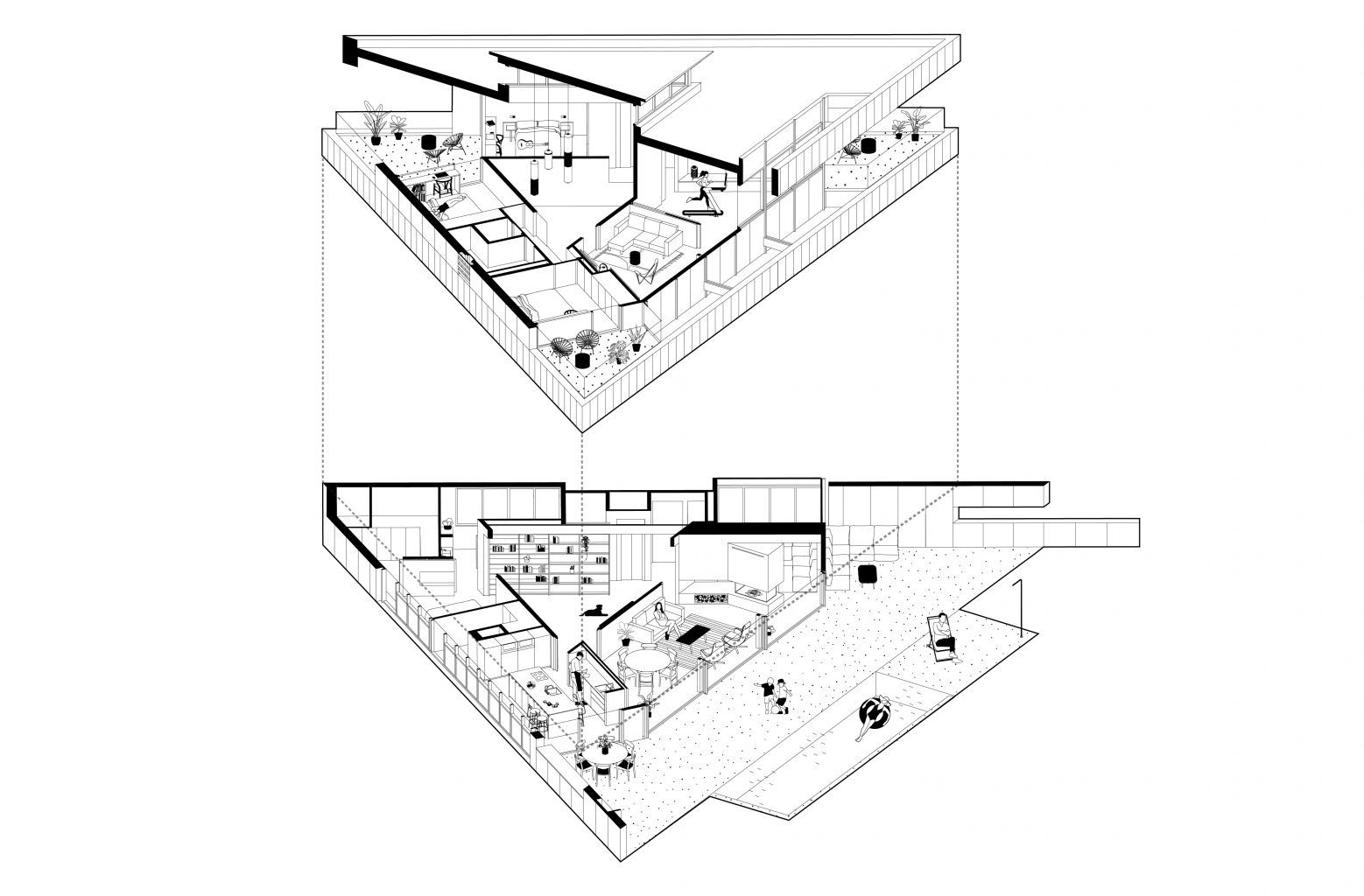
It is a triangular building with two of the three facades parallel to the neighbors, and located towards the interior of the plot, so that the main façade, oriented SE, opens up and dominates an important garden extension.
To solve this singular geometry, the project incorporates terraces in the vertices of the first floor, a large porch on the ground floor, and frees up the central space. Thus, despite its triangular shape, the interior spaces are orthogonal.
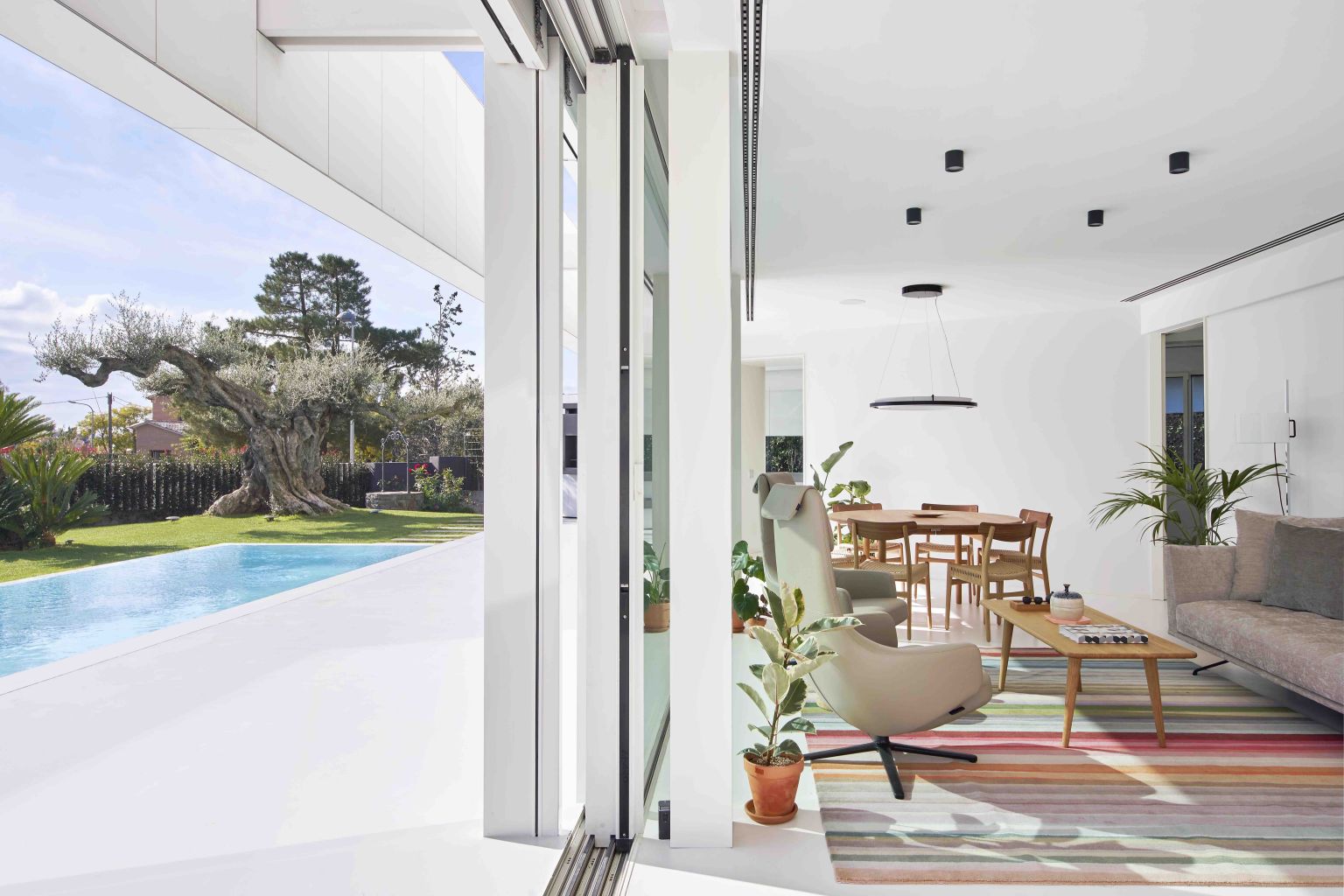
The ground floor at the request of the client, solves all the needs of a home without having to have the first floor. It consists of a dining room, a kitchen, a double bedroom with a full bathroom and dressing room, a guest bathroom and a laundry room. This floor is related to the first floor by means of a double space, located in the center of the building and which articulates the entire program.
In this double space, which has overhead light through a skylight located on the deck, we find the staircase that leads us to the first floor, where there are 4 double bedrooms with access to the different terraces, 2 full bathrooms and 2 bedrooms o multipurpose rooms.
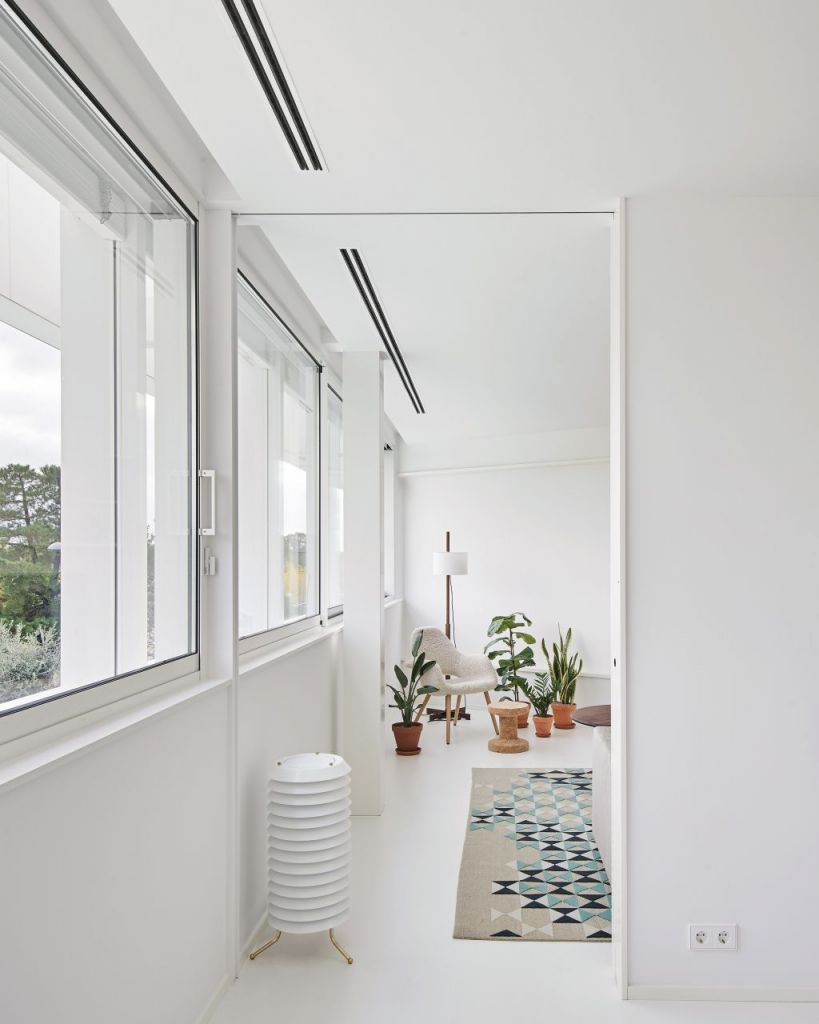
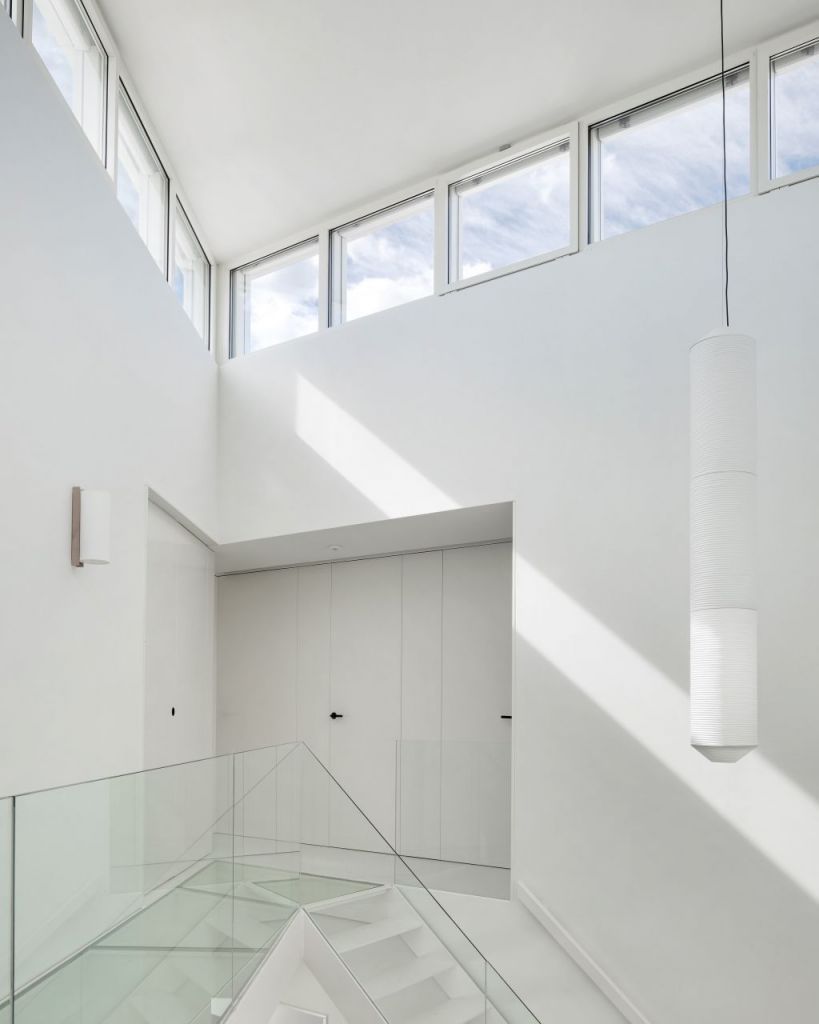
This highly energy efficient home has been solved with unique solutions. The CLT structure has been manufactured using numerical control and has allowed to solve the geometry of the house with precision, and the ventilated facade of Neolith enhances its lines, angles and vertices, executing a bias.
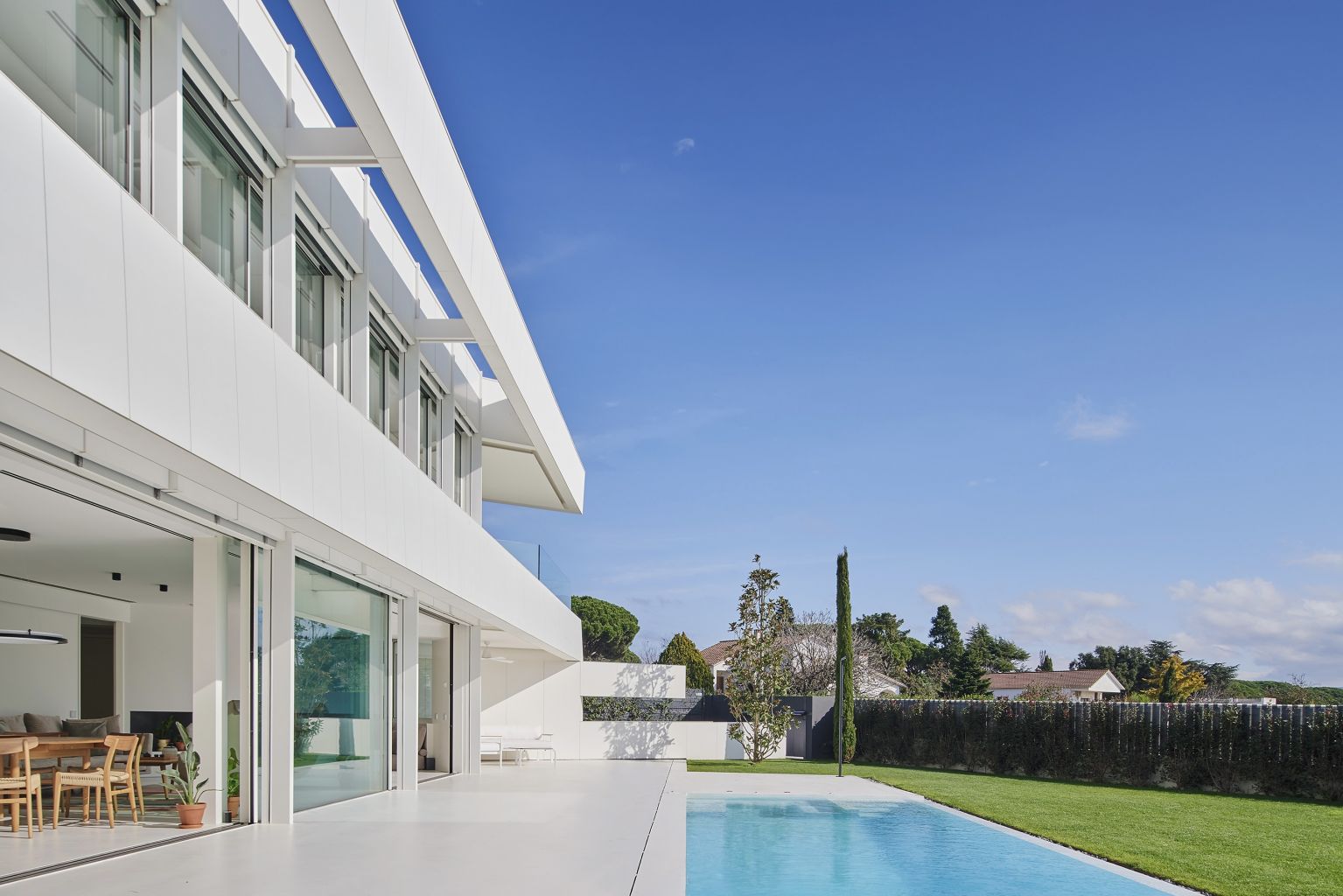
The entire floor (interior, exterior and pool) and the cladding of the bathrooms have been solved with microcement, without joints, giving continuity to the spaces and solving acute and obtuse angles.
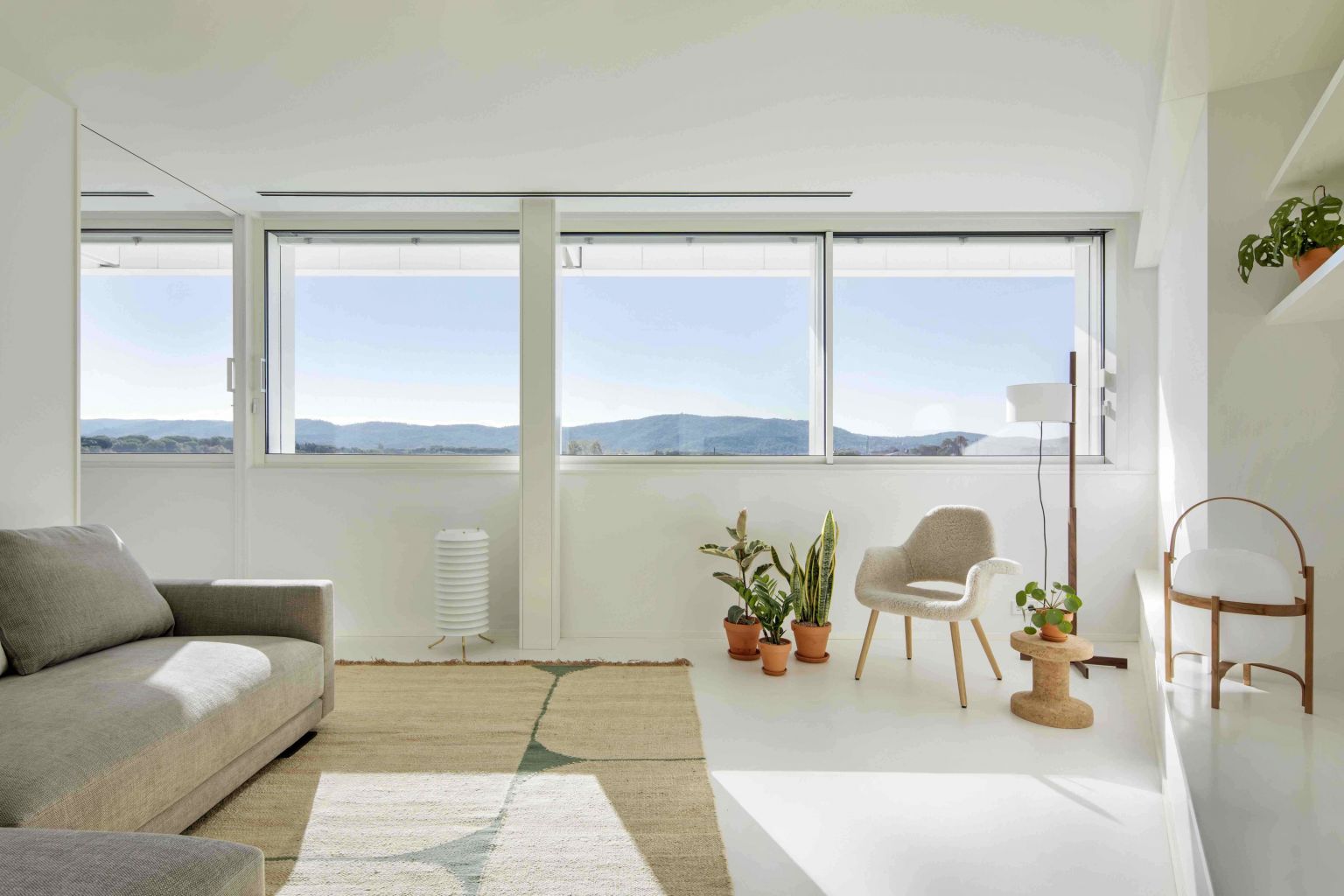
Finally, a home automation system integrates all the facilities that give the house the ability to make decisions about saving energy, health or lighting.

