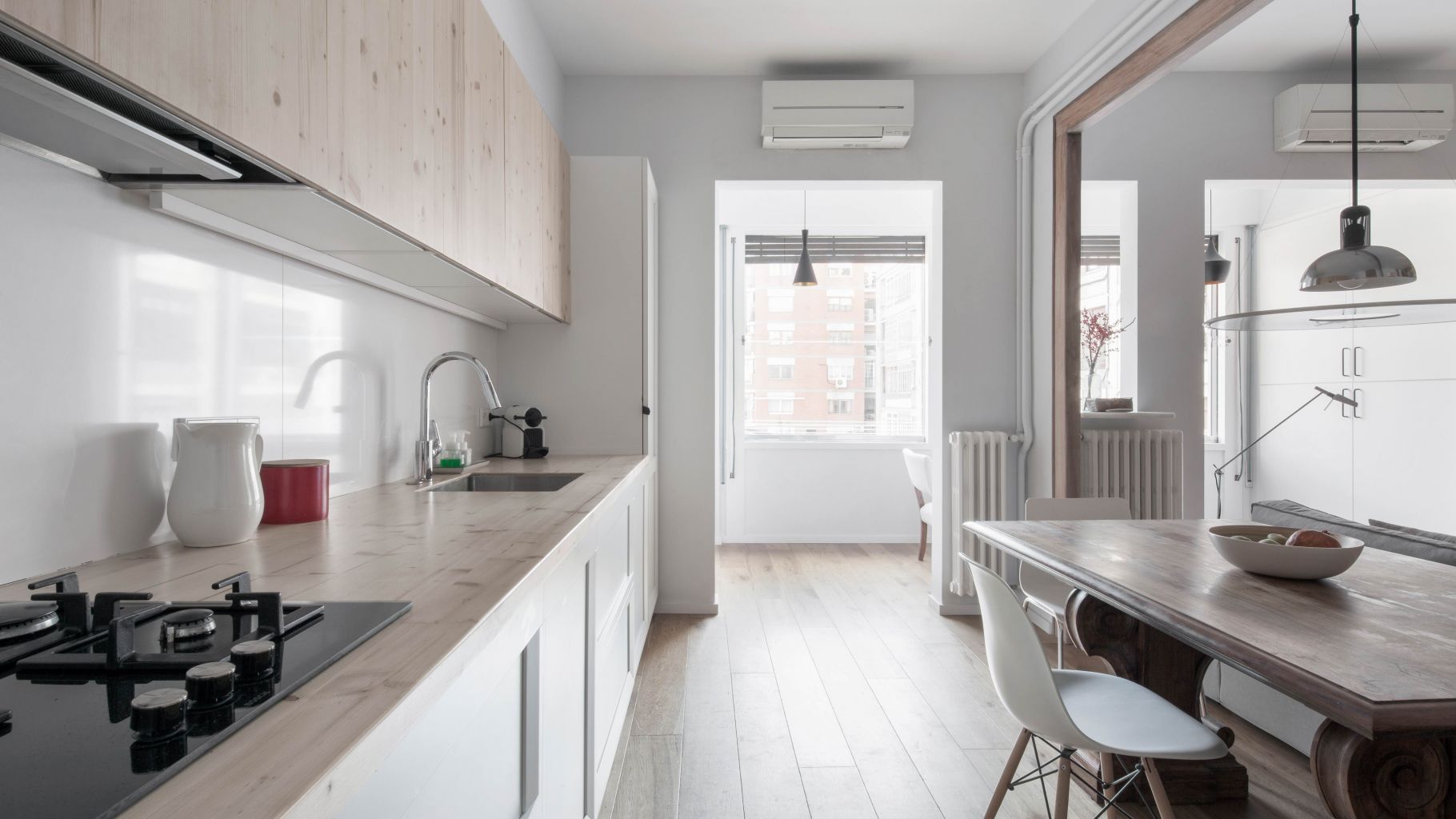The project consists of the horizontal division of a house located on the ancient left of the Eixample of Barcelona.
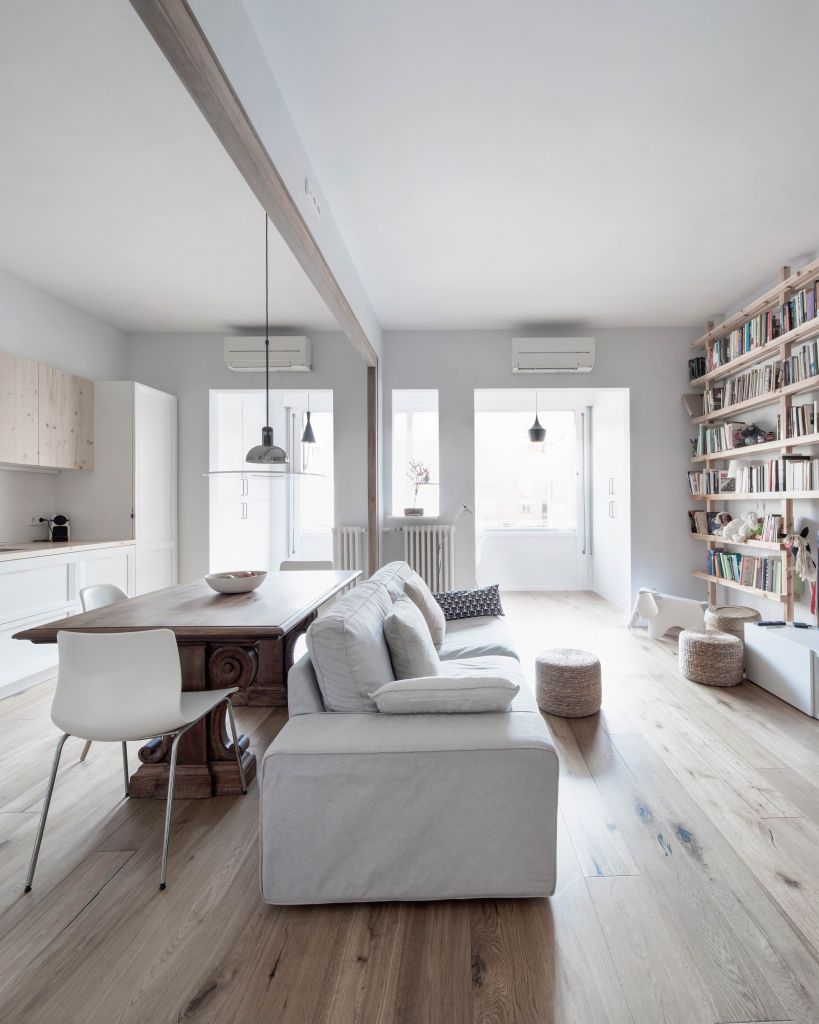
To adapt the house to the needs of the new tenants, we place the day zone on the southern facade of the property and we conceive a single diaphanous space that contains the living area, the dining room and the study. The rest of the stays (bedroom and services) hang from the central corridor, the original windows and partitions are maintained as far as possible.

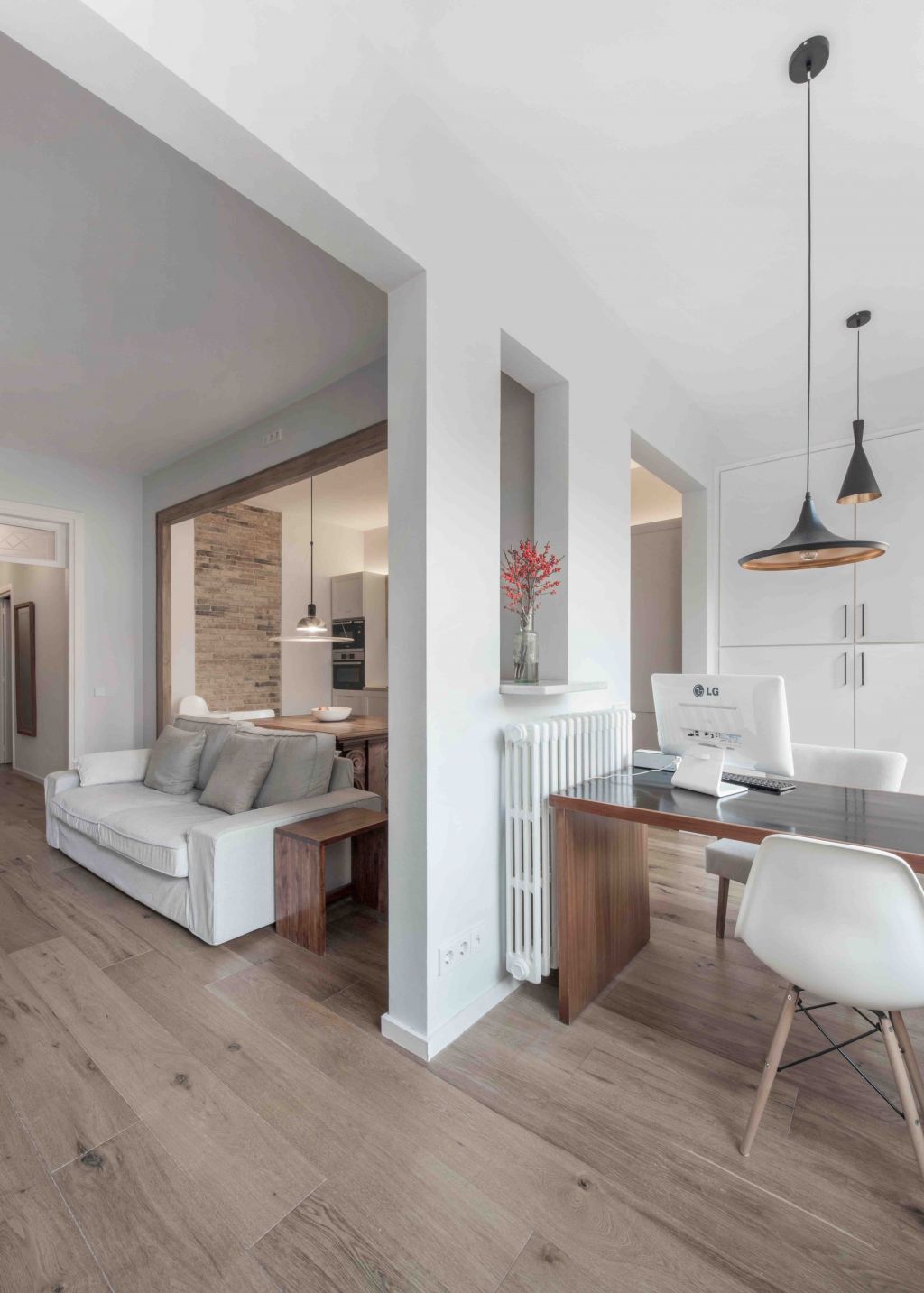
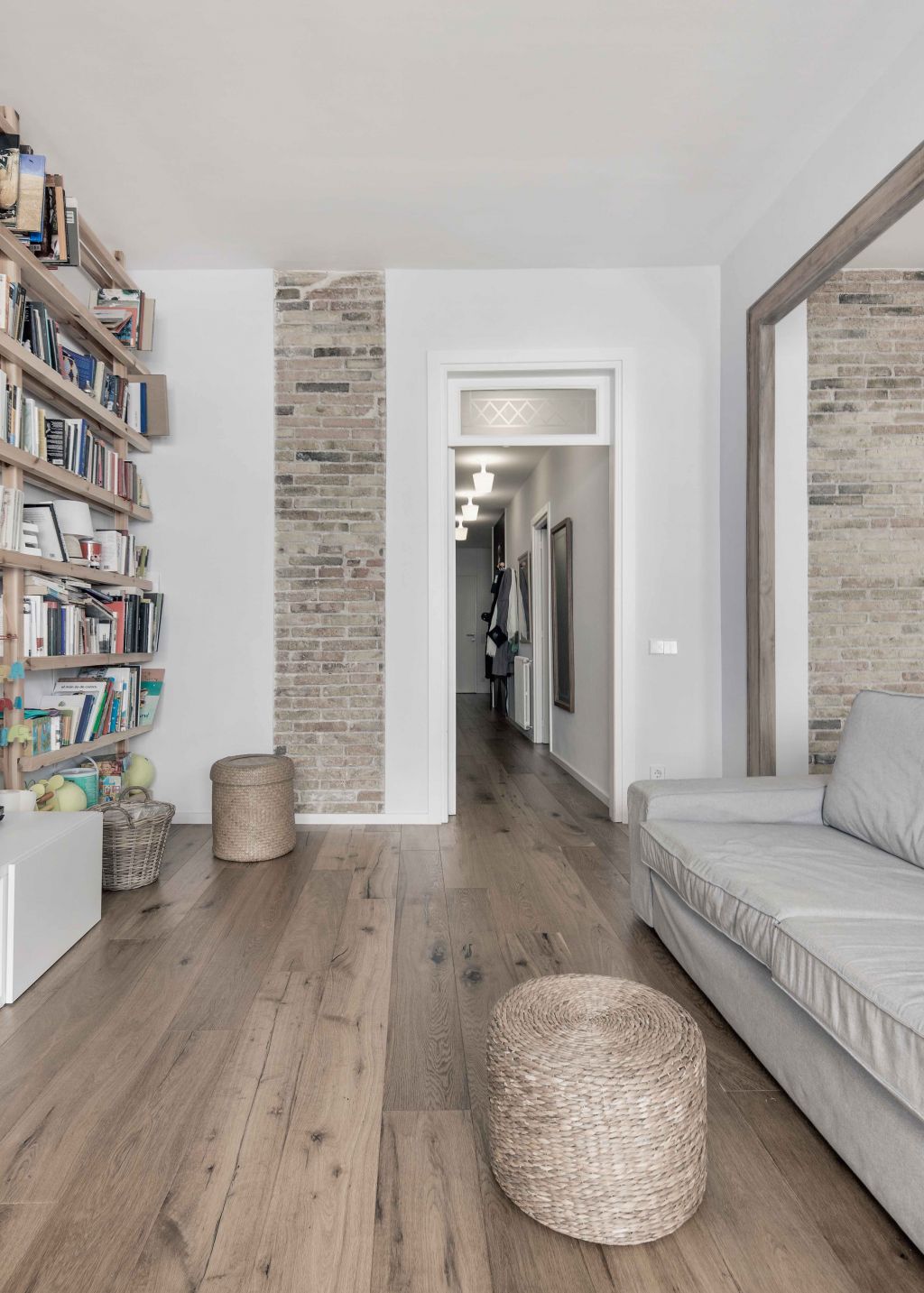
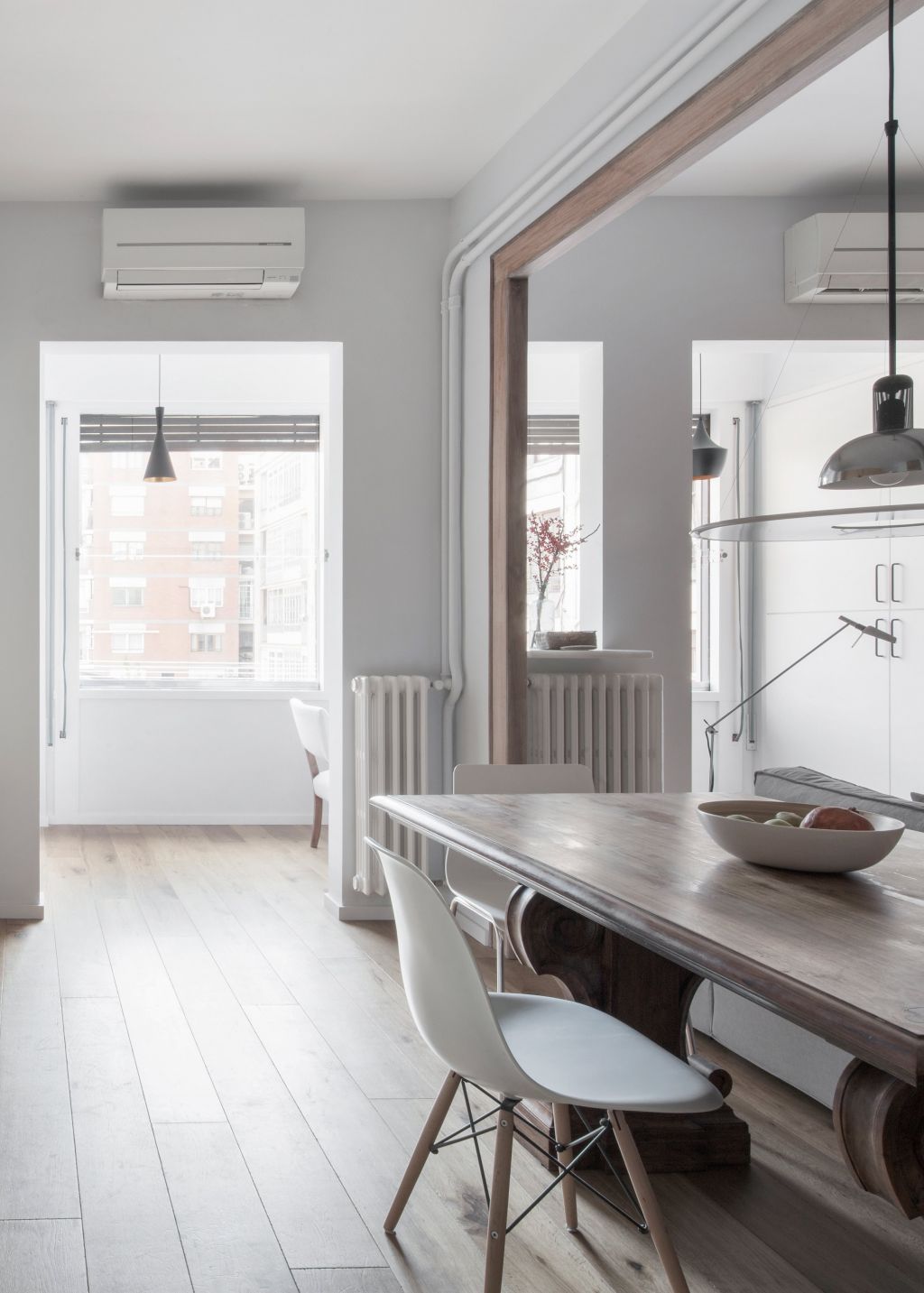
Original brick wall fringes are recovered (at least one per stay), arcades and existing wooden furniture be introduced and introduce natural wood elements into all floor stays: shooters, premarks seen on the doors, new creation windows, cabinets and kitchen countertop, bookstore, etc.

Thanks to these interventions, the essence of a classic floor of Eixample is recovered, adapting it to the needs of a young and dynamic family.
